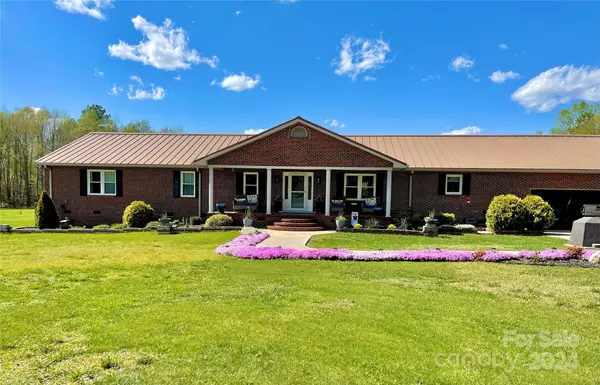$855,000
$855,000
For more information regarding the value of a property, please contact us for a free consultation.
3 Beds
3 Baths
2,906 SqFt
SOLD DATE : 01/16/2025
Key Details
Sold Price $855,000
Property Type Single Family Home
Sub Type Single Family Residence
Listing Status Sold
Purchase Type For Sale
Square Footage 2,906 sqft
Price per Sqft $294
MLS Listing ID 4197984
Sold Date 01/16/25
Style Ranch
Bedrooms 3
Full Baths 3
Construction Status Completed
Abv Grd Liv Area 2,906
Year Built 1995
Lot Size 14.562 Acres
Acres 14.562
Property Description
Peaceful sanctuary w/14+ acres less than 10 min. from shopping, dining, & more. Enjoy a front porch sunrise or back deck sunset w/gazebo covering and separate grill station piped w/natural gas. Private semi in-ground pool w/deck & dusk to dawn lighting. 2+ acres fenced pasture w/3 stall run-in & storage area plus 3 add'l pens. Run-in shed has electric w/separate meter. Upfront pen has lights, elec.& metal roof. RV hookup at run in. 1500 sq ft 3-car w/one bay heated/cooled flex space. Add'l 2 bays contain built-in bench & pull down. Nearly 3000 sq full brick ranch w/metal roof & 810 sq attached 2 car garage features tile, led fixtures, new carpet, solid wood doors, walk-in hall closet, & oversized linen closet.10x10 custom closet adjoins 20 x 20 primary bed plus en-suite. Custom kitchen cabinets, pantry wall & pullouts. List of upgrades & floorplan in photos –HVAC, new windows, tankless, 3 car roof & more. Sit down-stay a while, your dream home is here! Sellers licensed Realtors.
Location
State SC
County York
Zoning RUD
Rooms
Main Level Bedrooms 3
Interior
Interior Features Attic Stairs Pulldown, Breakfast Bar, Built-in Features, Cable Prewire, Kitchen Island, Open Floorplan, Pantry, Walk-In Closet(s)
Heating Central, Forced Air, Heat Pump, Natural Gas
Cooling Ceiling Fan(s), Central Air, Heat Pump
Flooring Carpet, Tile, Vinyl
Fireplace false
Appliance Convection Oven, Dishwasher, Disposal, Exhaust Fan, Filtration System, Gas Cooktop, Gas Oven, Gas Water Heater, Microwave, Plumbed For Ice Maker, Refrigerator, Tankless Water Heater, Wall Oven
Laundry Electric Dryer Hookup, Laundry Room, Main Level, Sink, Washer Hookup
Exterior
Exterior Feature Fence, Gas Grill, Livestock Run In, Storage, Other - See Remarks
Garage Spaces 4.0
Fence Fenced, Partial
Community Features RV/Boat Storage
Utilities Available Cable Connected, Electricity Connected, Gas, Underground Power Lines, Underground Utilities, Wired Internet Available
Roof Type Metal
Street Surface Asphalt,Concrete,Paved
Accessibility No Interior Steps
Porch Covered, Deck, Front Porch, Patio
Garage true
Building
Lot Description Level, Pasture, Creek/Stream, Wooded
Foundation Crawl Space
Sewer Septic Installed
Water Well
Architectural Style Ranch
Level or Stories One
Structure Type Brick Full
New Construction false
Construction Status Completed
Schools
Elementary Schools Lesslie
Middle Schools Castle Heights
High Schools Rock Hill
Others
Senior Community false
Restrictions No Representation
Acceptable Financing Cash, Conventional
Horse Property Hay Storage, Horses Allowed, Pasture
Listing Terms Cash, Conventional
Special Listing Condition None
Read Less Info
Want to know what your home might be worth? Contact us for a FREE valuation!

Our team is ready to help you sell your home for the highest possible price ASAP
© 2025 Listings courtesy of Canopy MLS as distributed by MLS GRID. All Rights Reserved.
Bought with Kim Anderson • Better Homes and Garden Real Estate Paracle
"My job is to find and attract mastery-based agents to the office, protect the culture, and make sure everyone is happy! "






