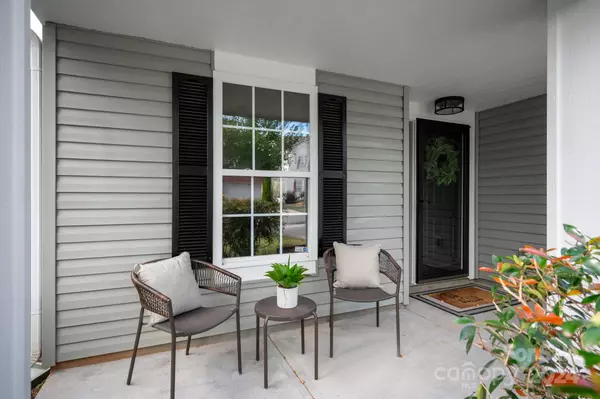$485,000
$497,000
2.4%For more information regarding the value of a property, please contact us for a free consultation.
4 Beds
3 Baths
3,428 SqFt
SOLD DATE : 11/14/2024
Key Details
Sold Price $485,000
Property Type Single Family Home
Sub Type Single Family Residence
Listing Status Sold
Purchase Type For Sale
Square Footage 3,428 sqft
Price per Sqft $141
Subdivision Baden Village
MLS Listing ID 4183060
Sold Date 11/14/24
Style Transitional
Bedrooms 4
Full Baths 2
Half Baths 1
Construction Status Completed
HOA Fees $56/qua
HOA Y/N 1
Abv Grd Liv Area 3,428
Year Built 2007
Lot Size 5,662 Sqft
Acres 0.13
Property Description
Fantastic opportunity to own a beautifully updated home located in desireable Baden Village. This move-in ready home has thoughtful design choices and a neutral color palette. The kitchen has great natural light and features professionally painted cabients w/ new hardware, quartz countertops, backsplash and sink with Kohler faucet. Main level laundry includes washer & dryer. All freshly painted walls and trim compliment all new carpeting throughout. Upper level features a spacious primary suite with new lighting and large walk-in closet with renovated spa-like bath showcasing a newly installed stand alone tiled shower with glass door, tub with tile surround and gorgeous tiled flooring. The large bonus room has great flex space with new lighting and carpet. Three secondary bedrooms all have new lighting and walk-in closets! Upper level full bath has new flooring, newly installed large vanity and lighting. Neighborhood amenities include clubhouse, pool & playground. Top rated schools!
Location
State SC
County York
Zoning PD
Interior
Interior Features Attic Stairs Pulldown
Heating Central
Cooling Central Air
Flooring Carpet, Laminate, Tile
Fireplaces Type Family Room, Gas Log
Fireplace true
Appliance Dishwasher, Electric Oven, Electric Range, Microwave, Refrigerator, Washer/Dryer
Laundry Laundry Room, Main Level
Exterior
Garage Spaces 2.0
Community Features Clubhouse
Street Surface Concrete,Paved
Porch Patio
Garage true
Building
Lot Description Level, Private
Foundation Slab
Sewer County Sewer
Water County Water
Architectural Style Transitional
Level or Stories Two
Structure Type Vinyl
New Construction false
Construction Status Completed
Schools
Elementary Schools Sugar Creek
Middle Schools Fort Mill
High Schools Nation Ford
Others
HOA Name CAMS
Senior Community false
Acceptable Financing Cash, Conventional
Listing Terms Cash, Conventional
Special Listing Condition None
Read Less Info
Want to know what your home might be worth? Contact us for a FREE valuation!

Our team is ready to help you sell your home for the highest possible price ASAP
© 2025 Listings courtesy of Canopy MLS as distributed by MLS GRID. All Rights Reserved.
Bought with Bill Charles • RE/MAX Executive
"My job is to find and attract mastery-based agents to the office, protect the culture, and make sure everyone is happy! "






