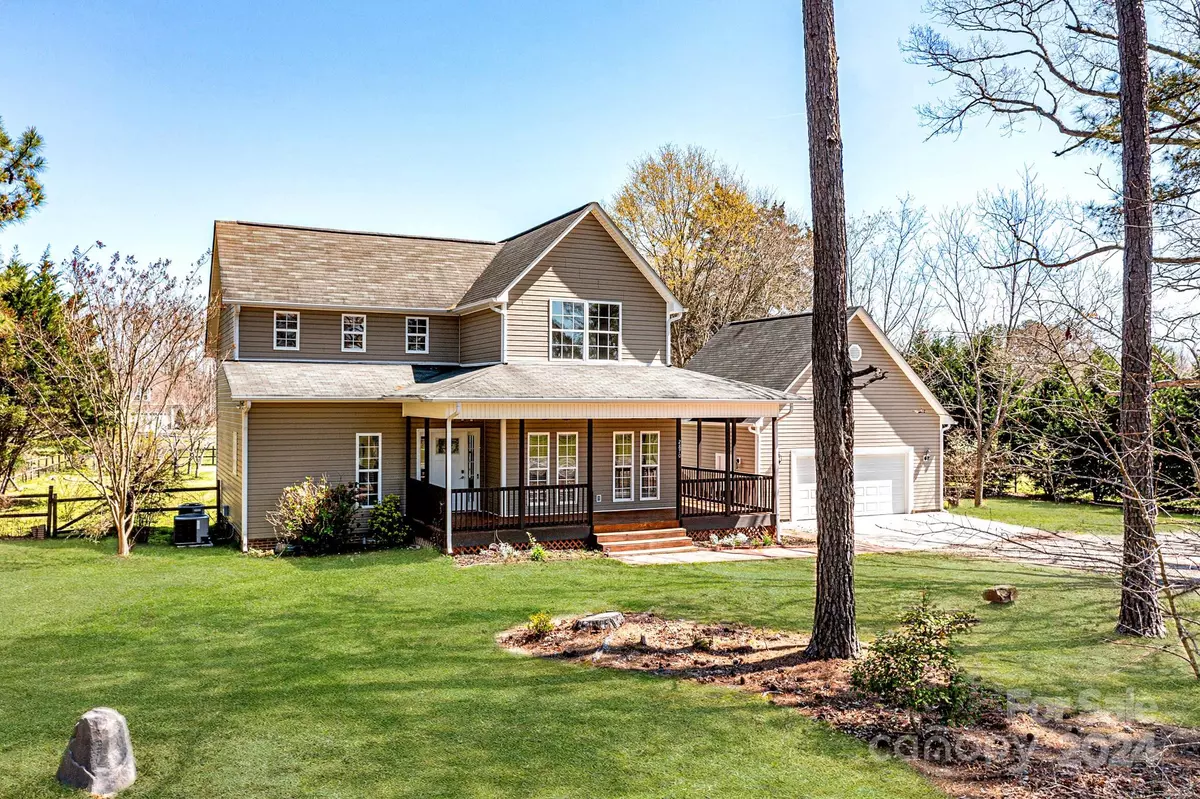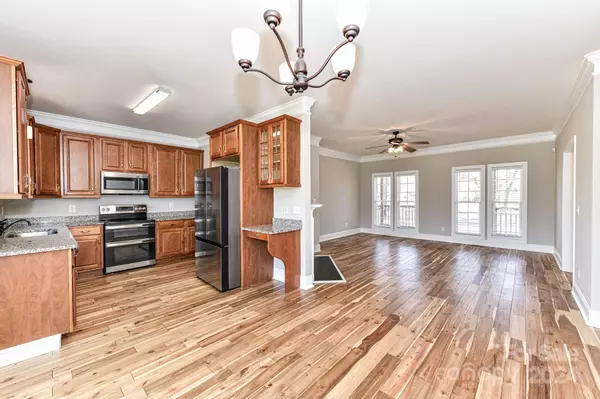$449,300
$449,000
0.1%For more information regarding the value of a property, please contact us for a free consultation.
3 Beds
3 Baths
1,773 SqFt
SOLD DATE : 04/17/2024
Key Details
Sold Price $449,300
Property Type Single Family Home
Sub Type Single Family Residence
Listing Status Sold
Purchase Type For Sale
Square Footage 1,773 sqft
Price per Sqft $253
MLS Listing ID 4122028
Sold Date 04/17/24
Style Transitional
Bedrooms 3
Full Baths 2
Half Baths 1
Abv Grd Liv Area 1,773
Year Built 2008
Lot Size 1.000 Acres
Acres 1.0
Property Description
Country living at its finest! Situated on a sprawling full acre, this charming home greets you with its wrap around rocking chair front porch. Fresh neutral interior paint. Great, open floor plan w/gleaming hardwoods throughout entire home! Spacious great room anchored by gas fireplace & flooded with natural light. Kitchen features granite counters, ample cabinetry & newer S.S appliances. Primary bedroom has tray ceiling & located at rear of home with 2 walk-in closets w/custom built-ins & newly renovated ensuite bath featuring seamless glass shower w/beautiful tilework, dual showerheads & granite counters. All 2ndary bedrooms are generously sized. Large Bonus room could be 4th bedroom w/an added closet. Oversized detached 2-car garage accessed through covered breezeway. Enjoy all that this property has to offer on the back deck viewing the expansive, fenced backyard lined with trees including peaches, pears, apples, figs & blueberries. Just a short drive to great shopping & dining!
Location
State SC
County York
Zoning RES
Rooms
Main Level Bedrooms 1
Interior
Interior Features Attic Stairs Pulldown, Entrance Foyer, Open Floorplan, Tray Ceiling(s), Walk-In Closet(s)
Heating Central, Heat Pump
Cooling Central Air, Heat Pump
Flooring Hardwood, Tile
Fireplaces Type Gas Log, Great Room
Fireplace true
Appliance Convection Oven, Dishwasher, Double Oven, Electric Oven, Electric Range, Microwave, Plumbed For Ice Maker, Self Cleaning Oven
Laundry Electric Dryer Hookup, Laundry Room, Main Level, Washer Hookup
Exterior
Garage Spaces 2.0
Fence Back Yard, Fenced, Wood
Roof Type Shingle
Street Surface Gravel,Paved
Porch Covered, Deck, Front Porch, Porch, Wrap Around
Garage true
Building
Lot Description Orchard(s), Private, Wooded, Views
Foundation Crawl Space
Sewer Septic Installed
Water Well
Architectural Style Transitional
Level or Stories Two
Structure Type Vinyl
New Construction false
Schools
Elementary Schools Mount Holly
Middle Schools Castle Heights
High Schools Rock Hill
Others
Senior Community false
Acceptable Financing Cash, Conventional, FHA, VA Loan
Listing Terms Cash, Conventional, FHA, VA Loan
Special Listing Condition None
Read Less Info
Want to know what your home might be worth? Contact us for a FREE valuation!

Our team is ready to help you sell your home for the highest possible price ASAP
© 2025 Listings courtesy of Canopy MLS as distributed by MLS GRID. All Rights Reserved.
Bought with Sanchez Fair • Berkshire Hathaway HomeServices Carolinas Realty
"My job is to find and attract mastery-based agents to the office, protect the culture, and make sure everyone is happy! "






