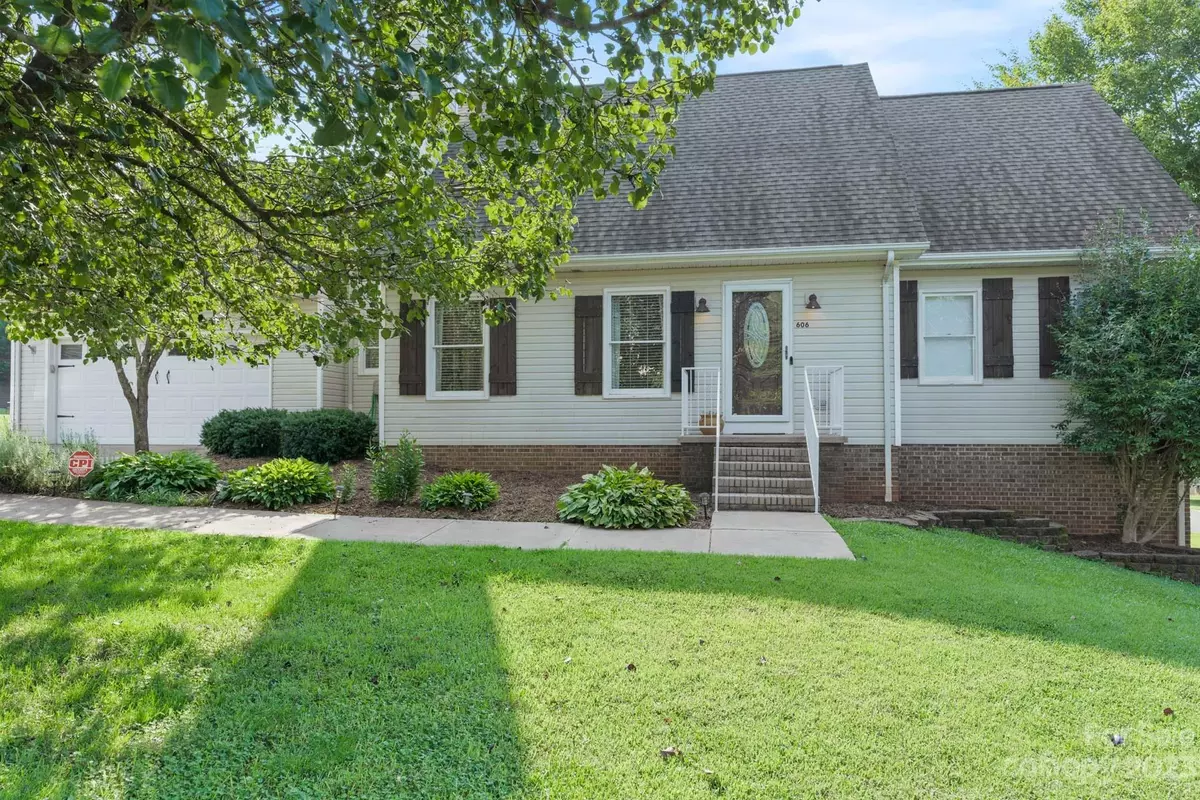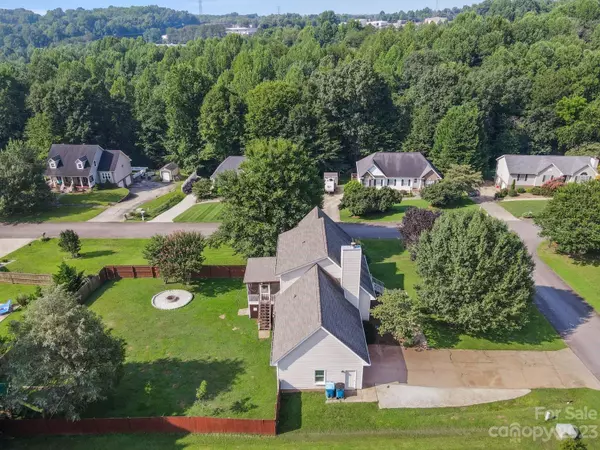$358,200
$349,000
2.6%For more information regarding the value of a property, please contact us for a free consultation.
3 Beds
4 Baths
1,853 SqFt
SOLD DATE : 09/08/2023
Key Details
Sold Price $358,200
Property Type Single Family Home
Sub Type Single Family Residence
Listing Status Sold
Purchase Type For Sale
Square Footage 1,853 sqft
Price per Sqft $193
Subdivision Beechwood
MLS Listing ID 4052182
Sold Date 09/08/23
Bedrooms 3
Full Baths 3
Half Baths 1
Abv Grd Liv Area 1,853
Year Built 1994
Lot Size 0.390 Acres
Acres 0.39
Property Description
Absolutely amazing home that abounds in character and charm! Convenient location to Hickory and Charlotte!
You will be impressed with this adorable home the minute you open the front door! This spacious floor plan works well for any buyer at any age! Lovely entry/hallway, spacious den/family room with fireplace and lots of natural light, updated dining room with new lighting, AND A PERFECT kitchen that offers so much! This kitchen offers stainless appliances, a large island, coffee bar, pantry with a gorgeous custom door, tons of cabinet and counter space! Oversized breakfast nook overlooking private back yard. Sought after primary on main. You will spend hours relaxing or entertaining on your beautiful screened porch w/ white washed ceiling. Large back yard has privacy fencing. Per appraiser, ceilings in basement rec room are under 7' so area in basement can't be counted as heated/finished but does have value even though it has lower ceilings.
Location
State NC
County Catawba
Zoning R-1
Rooms
Basement Interior Entry, Partially Finished, Storage Space, Unfinished, Walk-Out Access
Main Level Bedrooms 1
Interior
Interior Features Kitchen Island, Pantry, Storage, Walk-In Closet(s)
Heating Heat Pump
Cooling Central Air
Flooring Carpet, Hardwood
Fireplaces Type Living Room, Wood Burning
Fireplace true
Appliance Dishwasher, Electric Range
Laundry Mud Room
Exterior
Fence Back Yard
Street Surface Concrete
Porch Screened
Garage true
Building
Lot Description Cleared, Corner Lot
Foundation Basement
Sewer Public Sewer
Water City
Level or Stories One and One Half
Structure Type Vinyl
New Construction false
Schools
Elementary Schools St. Stephens
Middle Schools Arndt
High Schools St. Stephens
Others
Senior Community false
Restrictions Deed
Acceptable Financing Cash, Conventional, FHA, USDA Loan, VA Loan
Listing Terms Cash, Conventional, FHA, USDA Loan, VA Loan
Special Listing Condition None
Read Less Info
Want to know what your home might be worth? Contact us for a FREE valuation!

Our team is ready to help you sell your home for the highest possible price ASAP
© 2025 Listings courtesy of Canopy MLS as distributed by MLS GRID. All Rights Reserved.
Bought with Choon Kim • Allen Tate Gastonia
"My job is to find and attract mastery-based agents to the office, protect the culture, and make sure everyone is happy! "






