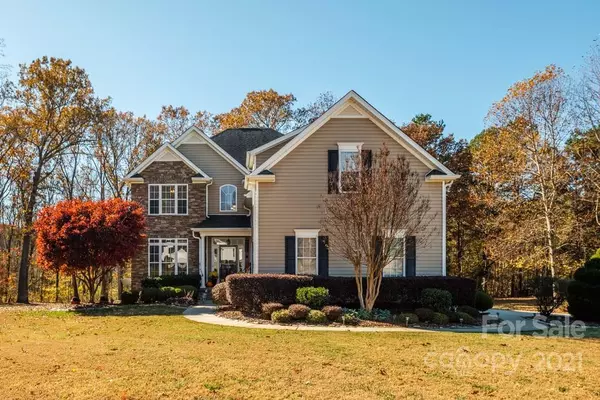$475,000
$464,900
2.2%For more information regarding the value of a property, please contact us for a free consultation.
3 Beds
4 Baths
2,868 SqFt
SOLD DATE : 01/11/2022
Key Details
Sold Price $475,000
Property Type Single Family Home
Sub Type Single Family Residence
Listing Status Sold
Purchase Type For Sale
Square Footage 2,868 sqft
Price per Sqft $165
Subdivision Cameron Glen
MLS Listing ID 3807216
Sold Date 01/11/22
Bedrooms 3
Full Baths 3
Half Baths 1
HOA Fees $13/ann
HOA Y/N 1
Abv Grd Liv Area 2,868
Year Built 2007
Lot Size 1.160 Acres
Acres 1.16
Property Description
Beautiful custom built home on 1.16 acres, cul-de-sac lot that backs up to wooded area in Cameron Glen neighborhood (Outside city limits). Three bedrooms, each have a full bath and large closets. An additional large bonus room for extra living space, office or playroom. Large foyer, grand staircase, formal dinning room, living room has fireplace w/ gas logs, hardwood floors, tile floor in kitchen and baths, large separate walk-in his and hers closets in master bedroom w/ vaulted ceiling. Master bath has jacuzzi tub. Spacious kitchen w/ stainless steel appliances, granite countertops, plenty of cabinets and large pantry. Laundry/Mud Room w/ sink and cabinets that lead to a 2 car garage. Office on the main floor. Partially finished basement that leads out to the backyard and enjoy a quiet fall evening relaxing in hot tub (included). Unfinished extra bedroom and plumbed full bath for room to grow. Well water w/ new tankless water softener.
Location
State NC
County Rowan
Zoning SFR
Rooms
Basement Basement
Interior
Interior Features Attic Stairs Pulldown, Hot Tub, Pantry, Walk-In Closet(s), Whirlpool
Heating Baseboard, Central, Heat Pump, Hot Water, Natural Gas
Flooring Wood
Fireplaces Type Gas Log
Fireplace true
Appliance Dishwasher, Disposal, Gas Cooktop, Gas Water Heater, Microwave, Plumbed For Ice Maker, Refrigerator
Exterior
Exterior Feature Hot Tub
Garage Spaces 2.0
Roof Type Shingle
Garage true
Building
Lot Description Cul-De-Sac
Foundation Other - See Remarks
Sewer Septic Installed
Water Well
Level or Stories Two
Structure Type Brick Partial, Vinyl
New Construction false
Schools
Elementary Schools Hurley
Middle Schools West Rowan
High Schools West Rowan
Others
HOA Name Wallace Realty
Acceptable Financing Cash, Conventional, VA Loan
Listing Terms Cash, Conventional, VA Loan
Special Listing Condition None
Read Less Info
Want to know what your home might be worth? Contact us for a FREE valuation!

Our team is ready to help you sell your home for the highest possible price ASAP
© 2025 Listings courtesy of Canopy MLS as distributed by MLS GRID. All Rights Reserved.
Bought with Tawana Rice • Berkshire Hathaway HomeServices Carolinas Realty
"My job is to find and attract mastery-based agents to the office, protect the culture, and make sure everyone is happy! "






