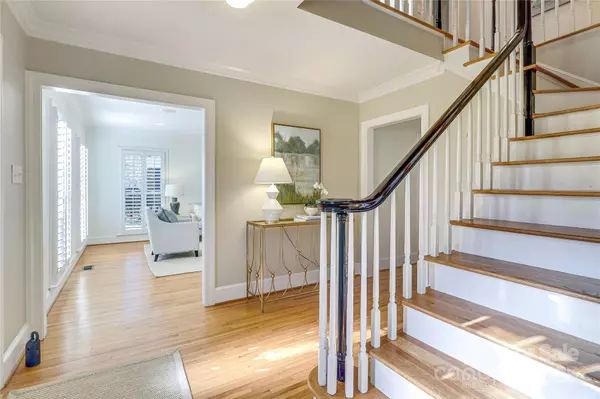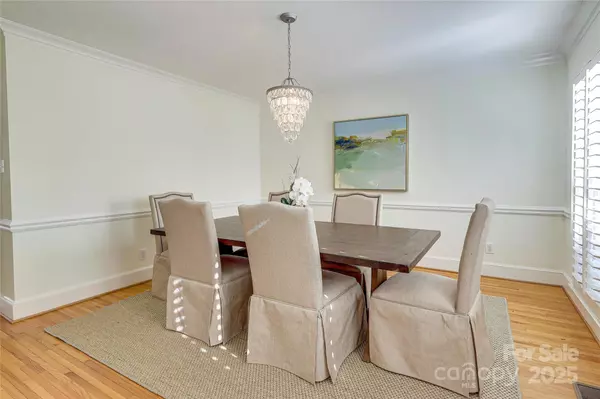4 Beds
3 Baths
2,798 SqFt
4 Beds
3 Baths
2,798 SqFt
Key Details
Property Type Single Family Home
Sub Type Single Family Residence
Listing Status Active
Purchase Type For Sale
Square Footage 2,798 sqft
Price per Sqft $589
Subdivision Foxcroft
MLS Listing ID 4213589
Bedrooms 4
Full Baths 2
Half Baths 1
HOA Fees $414/ann
HOA Y/N 1
Abv Grd Liv Area 2,798
Year Built 1970
Lot Size 0.438 Acres
Acres 0.438
Property Description
Location
State NC
County Mecklenburg
Zoning R15-PUD
Rooms
Main Level Den
Main Level Living Room
Main Level Kitchen
Main Level Bathroom-Half
Main Level Laundry
Upper Level Primary Bedroom
Upper Level Bedroom(s)
Upper Level Bathroom-Full
Main Level Dining Room
Interior
Heating Natural Gas
Cooling Central Air
Fireplace true
Appliance Dishwasher, Disposal, Gas Range, Oven, Refrigerator
Laundry Laundry Room, Main Level
Exterior
Street Surface Concrete,Paved
Garage false
Building
Dwelling Type Site Built
Foundation Crawl Space
Sewer Public Sewer
Water City
Level or Stories Two
Structure Type Brick Full
New Construction false
Schools
Elementary Schools Sharon
Middle Schools Alexander Graham
High Schools Myers Park
Others
HOA Name Hawthorne Management
Senior Community false
Special Listing Condition None
"My job is to find and attract mastery-based agents to the office, protect the culture, and make sure everyone is happy! "






