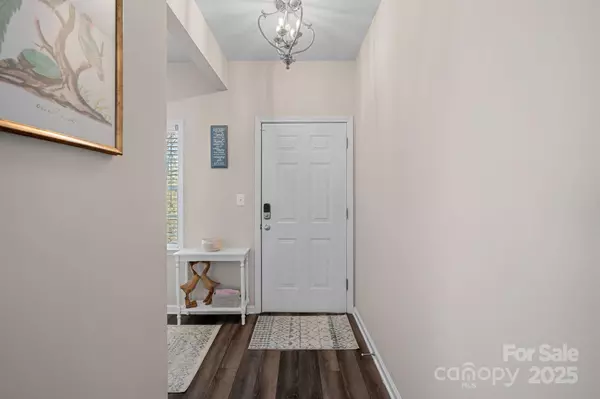2 Beds
2 Baths
1,227 SqFt
2 Beds
2 Baths
1,227 SqFt
Key Details
Property Type Condo
Sub Type Condominium
Listing Status Active
Purchase Type For Sale
Square Footage 1,227 sqft
Price per Sqft $285
Subdivision Edinburgh Square
MLS Listing ID 4212000
Bedrooms 2
Full Baths 2
HOA Fees $312/mo
HOA Y/N 1
Abv Grd Liv Area 1,227
Year Built 2000
Property Description
Location
State NC
County Mecklenburg
Zoning NR
Rooms
Main Level Bedrooms 2
Main Level Family Room
Main Level Dining Area
Main Level Bathroom-Full
Main Level Bathroom-Full
Main Level Kitchen
Main Level Bedroom(s)
Main Level Living Room
Main Level Primary Bedroom
Main Level Flex Space
Main Level Laundry
Interior
Heating Forced Air
Cooling Central Air
Flooring Laminate
Fireplaces Type Family Room, Gas, Gas Log
Fireplace true
Appliance Dishwasher, Disposal, Dryer, Electric Cooktop, Electric Oven, Electric Range, Microwave, Oven, Refrigerator, Washer, Washer/Dryer
Exterior
Exterior Feature Lawn Maintenance, Storage
Garage Spaces 1.0
Community Features Clubhouse, Outdoor Pool, Picnic Area, Pond, Sidewalks, Street Lights, Walking Trails
Roof Type Shingle
Garage true
Building
Lot Description Private, Views
Dwelling Type Site Built
Foundation Crawl Space
Sewer Public Sewer
Water City
Level or Stories One
Structure Type Brick Partial,Vinyl
New Construction false
Schools
Elementary Schools J.V. Washam
Middle Schools Bailey
High Schools William Amos Hough
Others
HOA Name Main St Management
Senior Community false
Restrictions No Representation
Acceptable Financing Cash, Conventional, Exchange, Nonconforming Loan, VA Loan
Listing Terms Cash, Conventional, Exchange, Nonconforming Loan, VA Loan
Special Listing Condition None
"My job is to find and attract mastery-based agents to the office, protect the culture, and make sure everyone is happy! "






