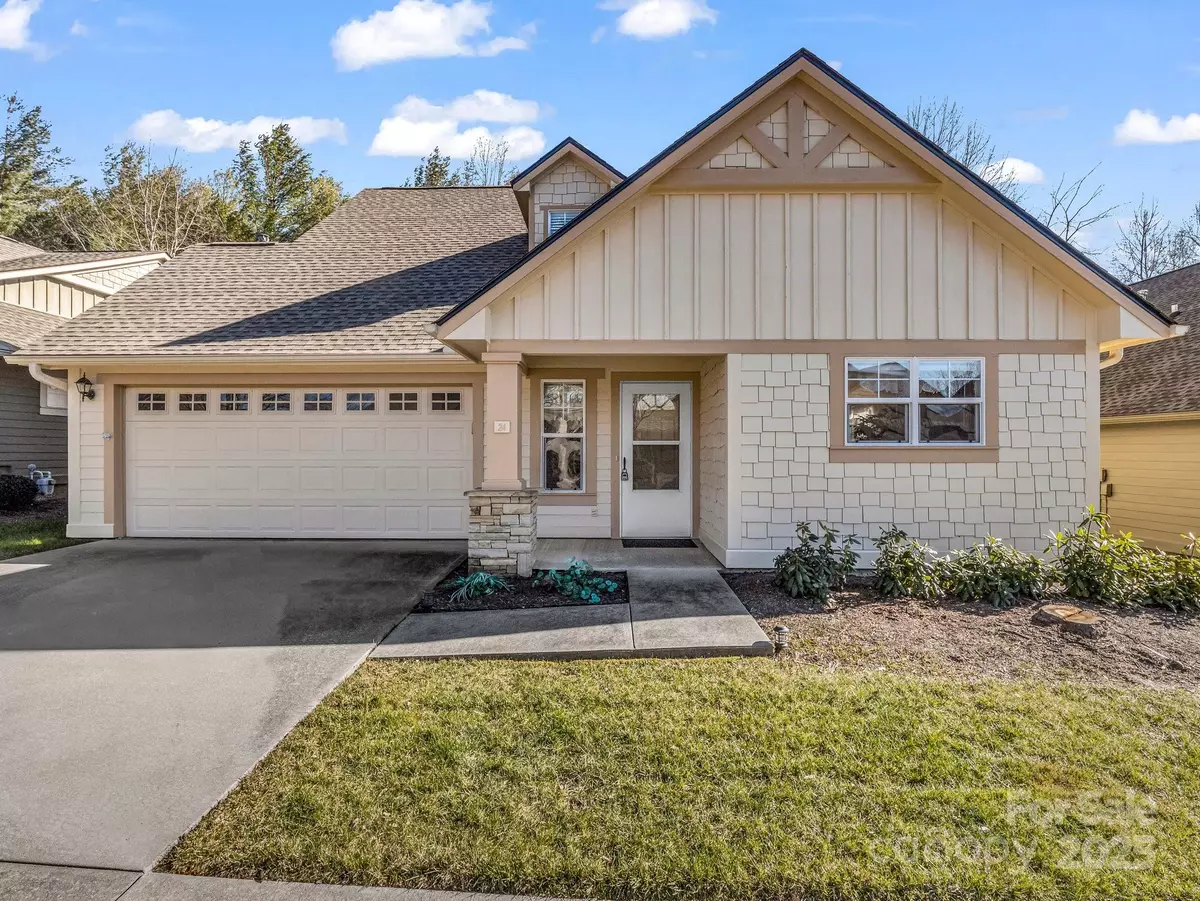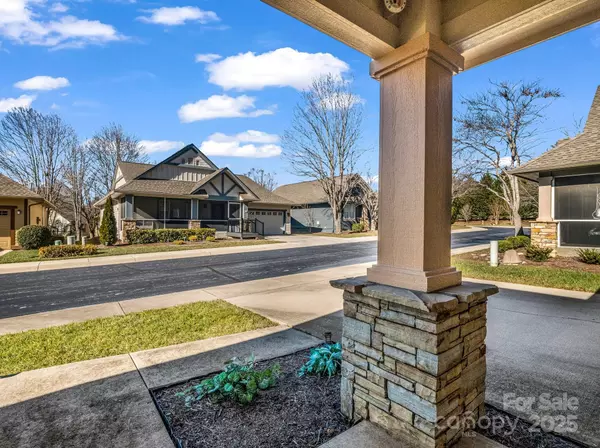3 Beds
3 Baths
1,786 SqFt
3 Beds
3 Baths
1,786 SqFt
Key Details
Property Type Condo
Sub Type Condominium
Listing Status Active
Purchase Type For Sale
Square Footage 1,786 sqft
Price per Sqft $254
Subdivision Wolfpen
MLS Listing ID 4208777
Style Arts and Crafts
Bedrooms 3
Full Baths 2
Half Baths 1
HOA Fees $429/mo
HOA Y/N 1
Abv Grd Liv Area 1,786
Year Built 2002
Property Description
Location
State NC
County Henderson
Zoning Res-Cond
Rooms
Main Level Bedrooms 1
Main Level, 17' 8" X 12' 0" Primary Bedroom
Main Level, 15' 6" X 14' 8" Living Room
Interior
Interior Features Attic Stairs Pulldown, Open Floorplan
Heating Forced Air, Natural Gas
Cooling Central Air
Flooring Carpet, Linoleum, Vinyl
Fireplaces Type Gas, Living Room
Fireplace true
Appliance Dishwasher, Microwave, Refrigerator, Washer/Dryer
Exterior
Exterior Feature Lawn Maintenance
Garage Spaces 2.0
Community Features Cabana, Clubhouse, Fitness Center, Gated, Pond, Putting Green, Sidewalks, Street Lights, Tennis Court(s), Walking Trails
Utilities Available Cable Available, Gas
Roof Type Shingle
Garage true
Building
Dwelling Type Site Built
Foundation Slab
Sewer Public Sewer
Water City
Architectural Style Arts and Crafts
Level or Stories One
Structure Type Cedar Shake,Fiber Cement,Stone
New Construction false
Schools
Elementary Schools Unspecified
Middle Schools Unspecified
High Schools Unspecified
Others
Senior Community false
Restrictions Subdivision
Acceptable Financing Cash, Conventional
Listing Terms Cash, Conventional
Special Listing Condition None
"My job is to find and attract mastery-based agents to the office, protect the culture, and make sure everyone is happy! "






