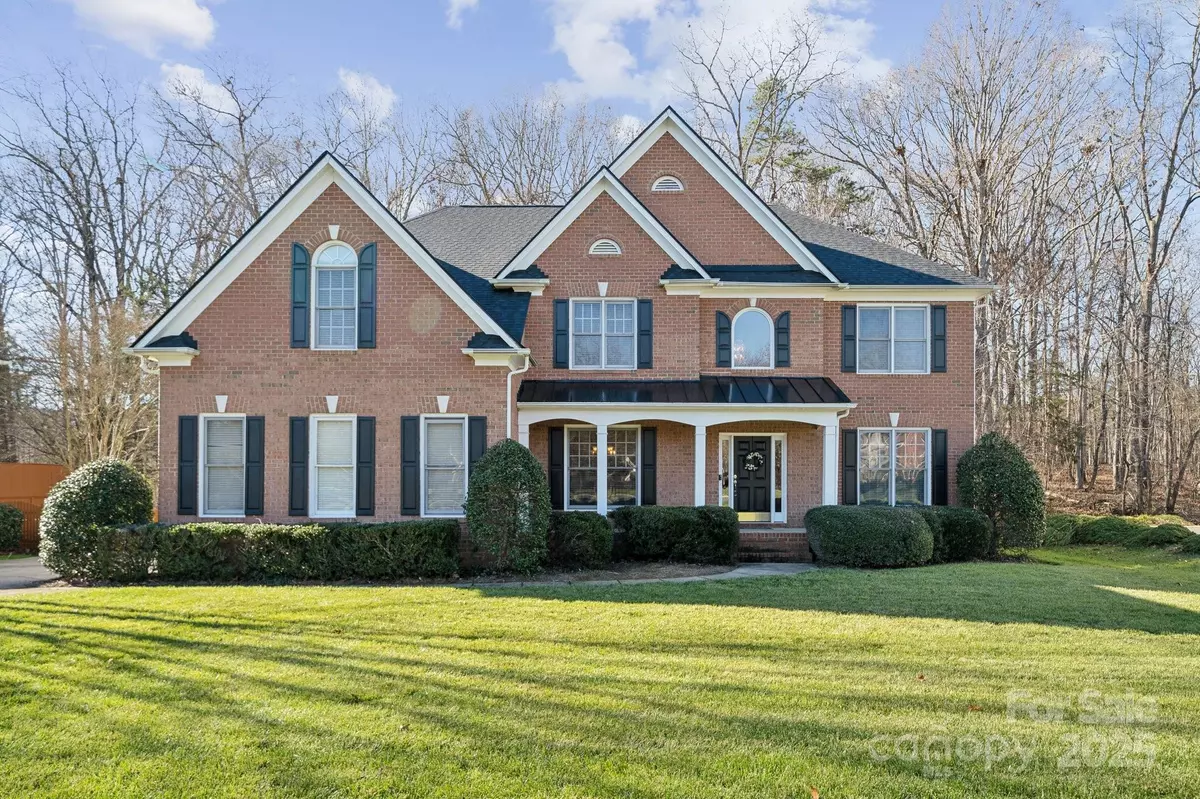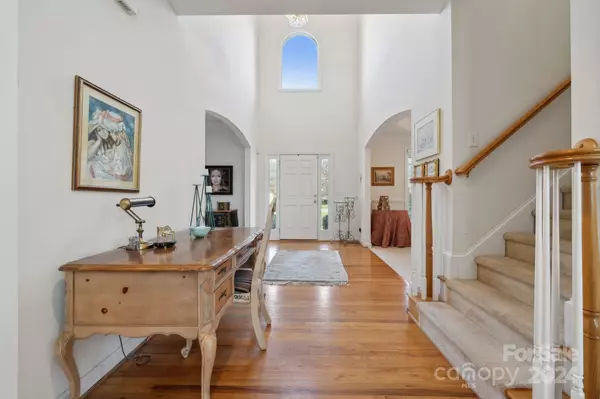5 Beds
3 Baths
3,006 SqFt
5 Beds
3 Baths
3,006 SqFt
Key Details
Property Type Single Family Home
Sub Type Single Family Residence
Listing Status Coming Soon
Purchase Type For Sale
Square Footage 3,006 sqft
Price per Sqft $249
Subdivision Silver Creek
MLS Listing ID 4209521
Style Transitional
Bedrooms 5
Full Baths 3
HOA Fees $950/ann
HOA Y/N 1
Abv Grd Liv Area 3,006
Year Built 2000
Lot Size 0.410 Acres
Acres 0.41
Property Description
Ideally located right across from the fantastic community pool, this home blends charm, space, and convenience. Step inside to beautiful wood floors on the main level, featuring a spacious bedroom and full bath—perfect for guests or multi-generational living. The open-concept kitchen and den shine with abundant natural light from oversized windows, creating an inviting space for everyday living and entertaining. Upstairs, you'll find the primary suite along with three additional bedrooms, offering endless possibilities for a home office, workout room, or playroom. Relax on the rocking-chair front porch or unwind on the back porch overlooking the private yard. With Union County taxes and top-rated schools, this home delivers both value and location. Plus, it's conveniently close to shopping, dining, and major routes. Don't miss this opportunity—schedule your showing today!
Location
State NC
County Union
Zoning AM0
Rooms
Main Level Bedrooms 1
Upper Level Primary Bedroom
Upper Level Bathroom-Full
Upper Level Bedroom(s)
Upper Level Bedroom(s)
Main Level Bedroom(s)
Upper Level Bedroom(s)
Main Level Laundry
Main Level Bathroom-Full
Upper Level Bathroom-Full
Main Level Kitchen
Main Level Dining Room
Main Level Office
Main Level Living Room
Interior
Heating Central, Natural Gas
Cooling Central Air
Fireplaces Type Wood Burning
Fireplace true
Appliance Dishwasher, Disposal, Gas Water Heater
Exterior
Garage Spaces 2.0
Fence Back Yard
Community Features Clubhouse, Picnic Area, Playground, Recreation Area, Tennis Court(s), Walking Trails
Garage true
Building
Dwelling Type Site Built
Foundation Crawl Space
Sewer Public Sewer
Water City
Architectural Style Transitional
Level or Stories Two
Structure Type Vinyl
New Construction false
Schools
Elementary Schools New Town
Middle Schools Cuthbertson
High Schools Cuthbertson
Others
HOA Name William Douglas Management
Senior Community false
Special Listing Condition None
"My job is to find and attract mastery-based agents to the office, protect the culture, and make sure everyone is happy! "






