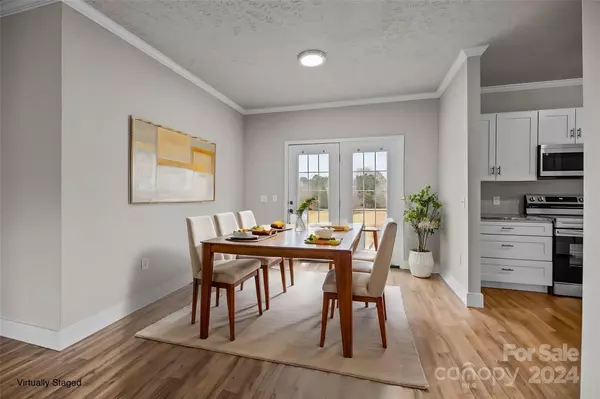4 Beds
3 Baths
2,111 SqFt
4 Beds
3 Baths
2,111 SqFt
Key Details
Property Type Single Family Home
Sub Type Single Family Residence
Listing Status Active
Purchase Type For Sale
Square Footage 2,111 sqft
Price per Sqft $201
MLS Listing ID 4208581
Style Ranch
Bedrooms 4
Full Baths 3
Abv Grd Liv Area 2,111
Year Built 2004
Lot Size 5.000 Acres
Acres 5.0
Property Description
Location
State SC
County Chester
Zoning Resident
Rooms
Main Level Bedrooms 4
Main Level Kitchen
Main Level Dining Room
Main Level Living Room
Main Level Family Room
Main Level Laundry
Main Level Primary Bedroom
Main Level Bathroom-Full
Main Level Bedroom(s)
Main Level Bedroom(s)
Main Level Bathroom-Full
Main Level Bathroom-Full
Main Level Bedroom(s)
Interior
Interior Features Breakfast Bar, Cable Prewire, Kitchen Island, Open Floorplan, Walk-In Closet(s)
Heating Heat Pump
Cooling Ceiling Fan(s), Central Air
Fireplaces Type Family Room, Gas Log
Fireplace true
Appliance Dishwasher, Electric Range
Exterior
Utilities Available Cable Available, Cable Connected, Electricity Connected, Gas
Roof Type Shingle
Garage false
Building
Lot Description Cleared
Dwelling Type On Frame Modular
Foundation Other - See Remarks
Sewer Septic Installed
Water Well
Architectural Style Ranch
Level or Stories One
Structure Type Vinyl
New Construction false
Schools
Elementary Schools Lewisville
Middle Schools Lewisville
High Schools Lewisville
Others
Senior Community false
Special Listing Condition None
"My job is to find and attract mastery-based agents to the office, protect the culture, and make sure everyone is happy! "






