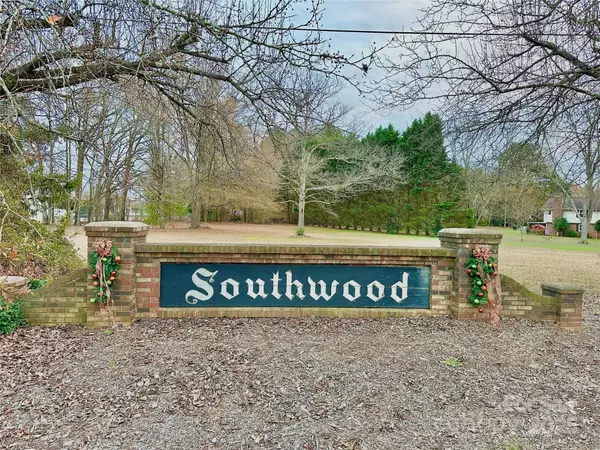4 Beds
3 Baths
2,657 SqFt
4 Beds
3 Baths
2,657 SqFt
Key Details
Property Type Single Family Home
Sub Type Single Family Residence
Listing Status Active Under Contract
Purchase Type For Sale
Square Footage 2,657 sqft
Price per Sqft $159
Subdivision Southwood
MLS Listing ID 4208288
Style Traditional
Bedrooms 4
Full Baths 3
Construction Status Completed
Abv Grd Liv Area 2,657
Year Built 1959
Lot Size 2.310 Acres
Acres 2.31
Lot Dimensions 121x93x19x455x220x441
Property Description
Step outside to your own private oasis, complete with an in-ground pool that has a new liner, pump, automatic cleaner and solar cover, perfect for summer relaxation and entertaining. The expansive yard offers plenty of space for outdoor activities, and with the added benefit of being able to have 2 livestock animals, run in shed/barn, ideal for those seeking a more rural lifestyle. Pictures are coming soon!
Location
State NC
County Gaston
Zoning R1T
Rooms
Basement Finished
Main Level Living Room
Main Level Kitchen
Basement Level, 35' 0" X 24' 0" Primary Bedroom
Upper Level Bedroom(s)
Upper Level Bedroom(s)
Basement Level Bathroom-Full
Upper Level Bathroom-Full
Main Level Family Room
Main Level Dining Room
Interior
Heating Natural Gas
Cooling Electric
Flooring Stone, Vinyl, Wood
Fireplace false
Appliance Dishwasher
Exterior
Exterior Feature Livestock Run In
Utilities Available Gas
Roof Type Shingle
Garage false
Building
Dwelling Type Site Built
Foundation Basement
Sewer Public Sewer
Water City
Architectural Style Traditional
Level or Stories Split Level
Structure Type Vinyl
New Construction false
Construction Status Completed
Schools
Elementary Schools Unspecified
Middle Schools Unspecified
High Schools Unspecified
Others
Senior Community false
Acceptable Financing Cash, Conventional, FHA, VA Loan
Horse Property Barn, Hay Storage, Horses Allowed
Listing Terms Cash, Conventional, FHA, VA Loan
Special Listing Condition None
"My job is to find and attract mastery-based agents to the office, protect the culture, and make sure everyone is happy! "






