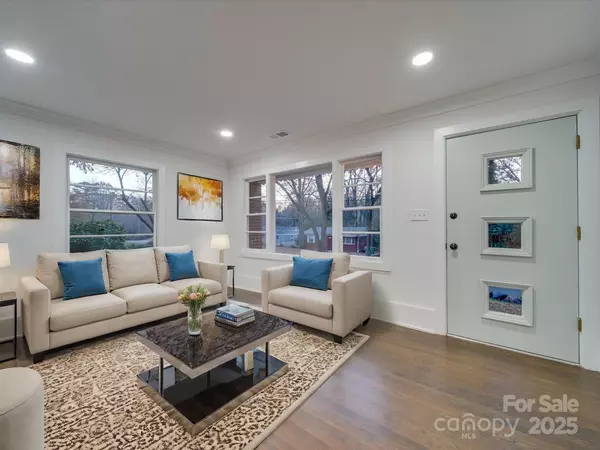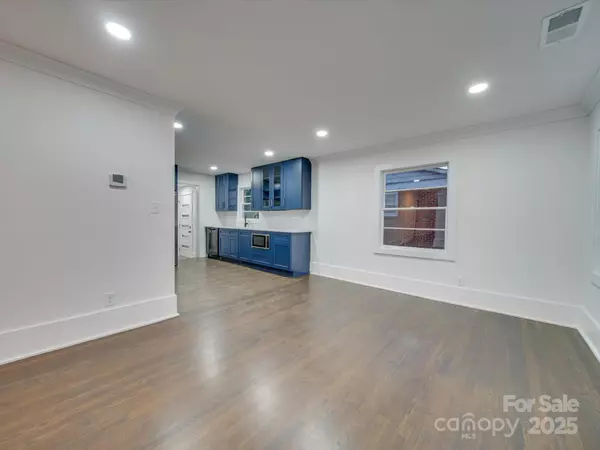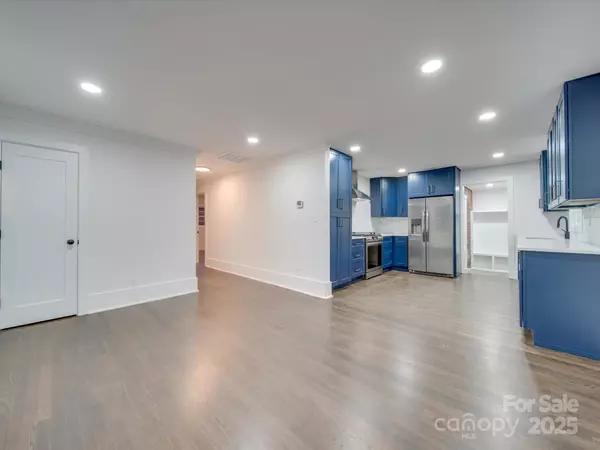2 Beds
2 Baths
1,083 SqFt
2 Beds
2 Baths
1,083 SqFt
Key Details
Property Type Single Family Home
Sub Type Single Family Residence
Listing Status Active
Purchase Type For Sale
Square Footage 1,083 sqft
Price per Sqft $346
Subdivision Oaklawn Park
MLS Listing ID 4207389
Style Ranch
Bedrooms 2
Full Baths 2
Abv Grd Liv Area 1,083
Year Built 1955
Lot Size 7,840 Sqft
Acres 0.18
Property Description
Step into the stylish 1,083 heated sq. ft. interior featuring a newly added mudroom and laundry space. The designer kitchen showcases quartz countertops, stainless steel appliances, and a designer backsplash, creating a modern and sophisticated look. Located in a historic district, the exterior maintains its classic charm, with only minimal changes allowed to preserve the neighborhood's character. The newly seeded yard is ready to be the envy of all the neighbors come spring. Don't miss the chance to own this beautifully updated home, blending modern comforts with timeless appeal.
Location
State NC
County Mecklenburg
Zoning R
Rooms
Main Level Bedrooms 2
Main Level Kitchen
Main Level Dining Area
Main Level Living Room
Main Level Primary Bedroom
Main Level Bedroom(s)
Main Level Laundry
Main Level Bathroom-Full
Interior
Interior Features Built-in Features, Walk-In Closet(s)
Heating Forced Air, Natural Gas
Cooling Ceiling Fan(s), Central Air
Flooring Tile, Wood
Fireplace false
Appliance Dishwasher, Exhaust Hood, Gas Oven, Gas Range, Microwave, Plumbed For Ice Maker, Refrigerator
Exterior
Garage false
Building
Lot Description Cleared, Level
Dwelling Type Site Built
Foundation Crawl Space
Sewer Public Sewer
Water City
Architectural Style Ranch
Level or Stories One
Structure Type Brick Partial,Wood
New Construction false
Schools
Elementary Schools Bruns Avenue
Middle Schools Ranson
High Schools West Charlotte
Others
Senior Community false
Acceptable Financing Cash, Conventional, FHA, VA Loan
Listing Terms Cash, Conventional, FHA, VA Loan
Special Listing Condition None
"My job is to find and attract mastery-based agents to the office, protect the culture, and make sure everyone is happy! "






