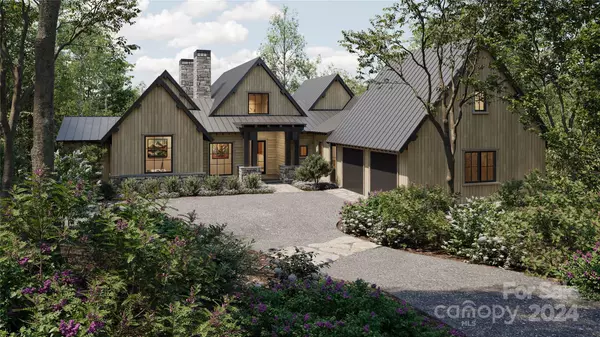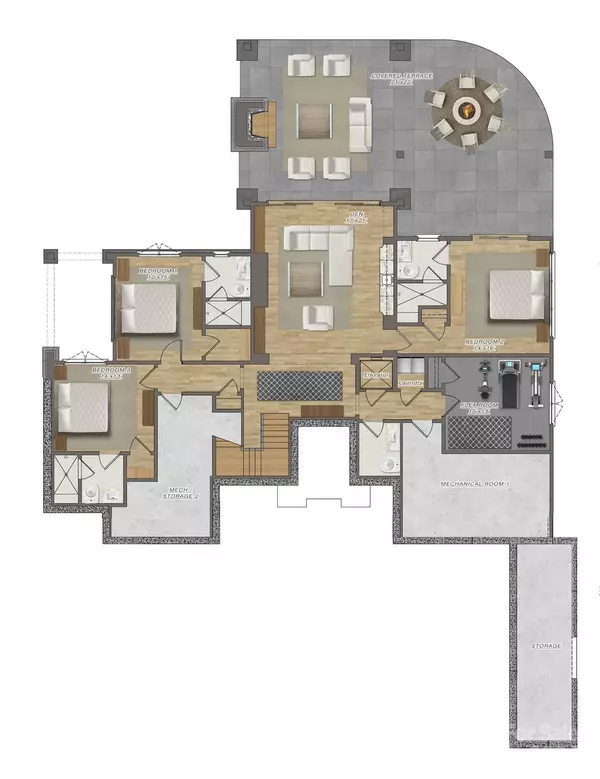5 Beds
7 Baths
5,345 SqFt
5 Beds
7 Baths
5,345 SqFt
Key Details
Property Type Single Family Home
Sub Type Single Family Residence
Listing Status Active
Purchase Type For Sale
Square Footage 5,345 sqft
Price per Sqft $972
Subdivision Balsam Mountain Preserve
MLS Listing ID 4204368
Style Contemporary
Bedrooms 5
Full Baths 5
Half Baths 2
Construction Status Under Construction
HOA Fees $1,800/qua
HOA Y/N 1
Abv Grd Liv Area 3,270
Lot Size 2.040 Acres
Acres 2.04
Property Description
Location
State NC
County Jackson
Zoning RES
Rooms
Basement Daylight, Exterior Entry, Finished, Interior Entry, Storage Space, Walk-Out Access
Main Level Bedrooms 1
Main Level Great Room
Main Level Kitchen
Main Level Primary Bedroom
Main Level Dining Room
Basement Level Bedroom(s)
Basement Level Bedroom(s)
Main Level Office
Basement Level 2nd Primary
Basement Level Family Room
Upper Level Bedroom(s)
Interior
Interior Features Attic Other, Elevator, Entrance Foyer, Garden Tub, Kitchen Island, Open Floorplan, Pantry, Storage, Walk-In Closet(s), Walk-In Pantry
Heating Central, ENERGY STAR Qualified Equipment, Forced Air, Heat Pump, Propane, Zoned
Cooling Ceiling Fan(s), Central Air, Electric, ENERGY STAR Qualified Equipment, Heat Pump, Multi Units, Zoned
Flooring Tile, Wood
Fireplaces Type Fire Pit, Gas Log, Gas Starter, Great Room, Outside, Porch, Propane, Wood Burning
Fireplace true
Appliance Bar Fridge, Convection Oven, Dishwasher, Disposal, Double Oven, Electric Oven, ENERGY STAR Qualified Washer, ENERGY STAR Qualified Dishwasher, ENERGY STAR Qualified Dryer, ENERGY STAR Qualified Freezer, ENERGY STAR Qualified Refrigerator, Exhaust Fan, Exhaust Hood, Gas Range, Gas Water Heater, Low Flow Fixtures, Microwave, Oven, Plumbed For Ice Maker, Propane Water Heater, Refrigerator, Self Cleaning Oven, Tankless Water Heater, Wall Oven, Washer/Dryer, Wine Refrigerator
Exterior
Exterior Feature Hot Tub
Garage Spaces 2.0
Community Features Clubhouse, Fitness Center, Gated, Golf, Helipad, Picnic Area, Pond, Putting Green, Recreation Area, Street Lights, Tennis Court(s), Walking Trails
Utilities Available Electricity Connected, Fiber Optics
View Golf Course, Long Range, Mountain(s), Year Round
Roof Type Aluminum,Metal
Garage true
Building
Lot Description On Golf Course, Rolling Slope, Wooded, Views
Dwelling Type Site Built
Foundation Basement
Builder Name The Berry Group
Sewer Septic Installed
Water Well
Architectural Style Contemporary
Level or Stories 1 Story/F.R.O.G.
Structure Type Stone,Wood
New Construction true
Construction Status Under Construction
Schools
Elementary Schools Scotts Creek
Middle Schools Scotts Creek
High Schools Smoky Mountain
Others
HOA Name Balsam Mountain Preserve Community Association
Senior Community false
Restrictions Architectural Review,Manufactured Home Not Allowed,Modular Not Allowed,Short Term Rental Allowed,Square Feet
Acceptable Financing Cash, Conventional
Horse Property Arena, Barn, Boarding Facilities, Equestrian Facilities, Hay Storage, Horses Allowed, Paddocks, Pasture, Riding Trail, Tack Room, Trailer Storage, Wash Rack
Listing Terms Cash, Conventional
Special Listing Condition None
"My job is to find and attract mastery-based agents to the office, protect the culture, and make sure everyone is happy! "






