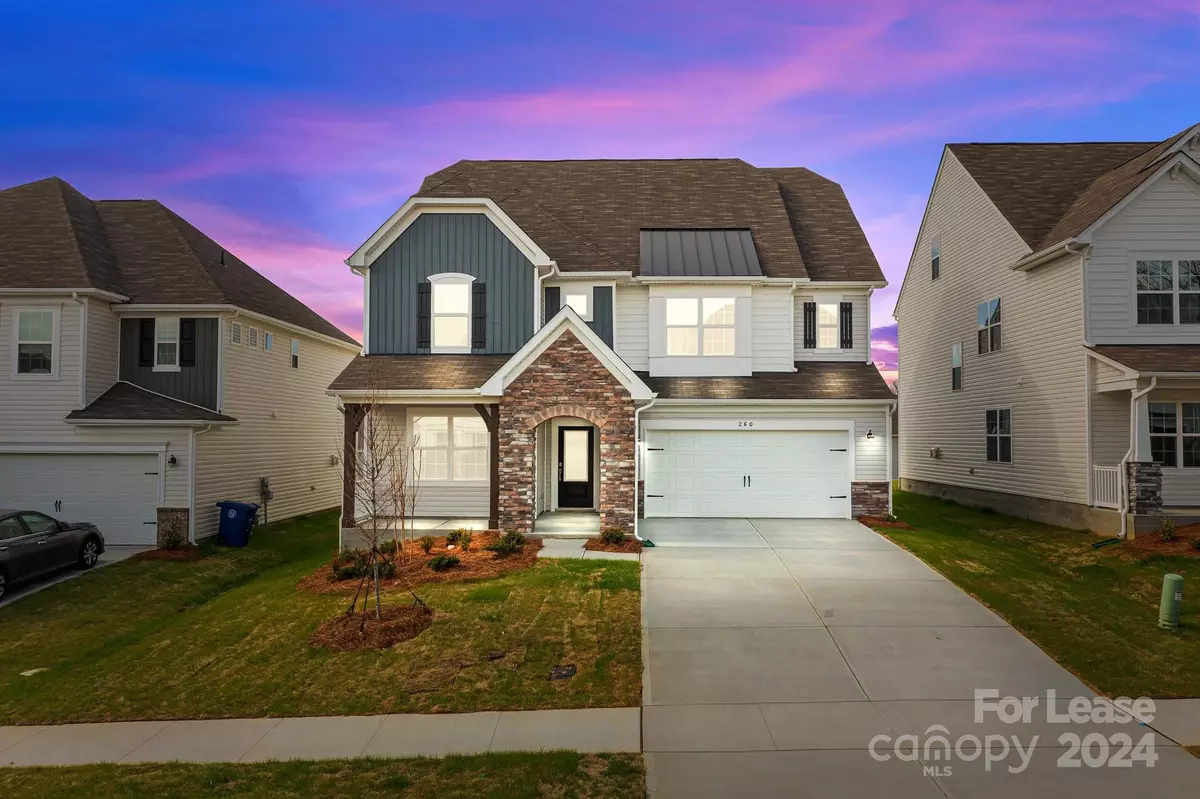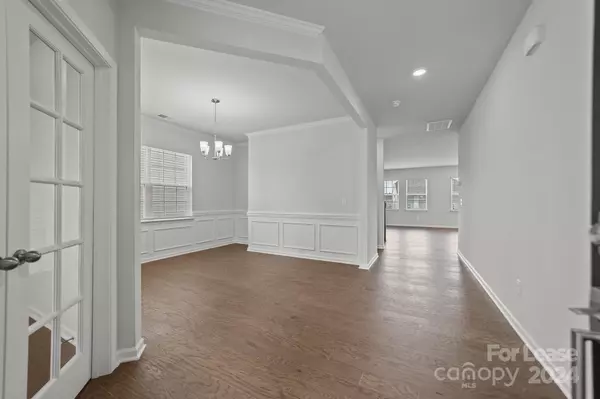6 Beds
5 Baths
3,576 SqFt
6 Beds
5 Baths
3,576 SqFt
Key Details
Property Type Single Family Home
Sub Type Single Family Residence
Listing Status Active
Purchase Type For Rent
Square Footage 3,576 sqft
Subdivision Gambill Forest
MLS Listing ID 4207745
Bedrooms 6
Full Baths 4
Half Baths 1
Abv Grd Liv Area 3,576
Year Built 2024
Lot Size 6,969 Sqft
Acres 0.16
Property Description
Located in the sought-after Mooresville Graded School District. Includes refrigerator, washer, and dryer. Tenants responsible for utilities and lawn care. Non-smoking property. Small pets considered. Credit, background, and income checks required. $15 monthly air-filter fee applies
Location
State NC
County Iredell
Building/Complex Name Gambill Forest
Zoning RLI
Rooms
Upper Level Primary Bedroom
Upper Level Bedroom(s)
Upper Level Bedroom(s)
Upper Level Bedroom(s)
Upper Level Bathroom-Full
Upper Level Bathroom-Full
Upper Level Bathroom-Full
Upper Level Bed/Bonus
Third Level Bedroom(s)
Third Level Loft
Third Level Bathroom-Full
Main Level Kitchen
Main Level Great Room
Main Level Office
Main Level Dining Room
Upper Level Laundry
Main Level Bathroom-Half
Interior
Interior Features Attic Walk In, Cable Prewire, Kitchen Island, Pantry, Storage
Heating Forced Air, Natural Gas
Cooling Central Air
Flooring Carpet, Tile, Vinyl
Furnishings Unfurnished
Fireplace true
Appliance Dishwasher, Disposal, Double Oven, Dryer, Exhaust Fan, Gas Cooktop, Gas Water Heater, Microwave, Refrigerator, Wall Oven, Washer/Dryer
Exterior
Garage Spaces 2.0
Fence Fenced
Community Features Sidewalks, Walking Trails
Garage true
Building
Foundation Slab
Sewer Public Sewer
Water City
Level or Stories Three
Schools
Elementary Schools South / East Mooresville Is
Middle Schools Selma Burke
High Schools Mooresville
Others
Senior Community false
"My job is to find and attract mastery-based agents to the office, protect the culture, and make sure everyone is happy! "






