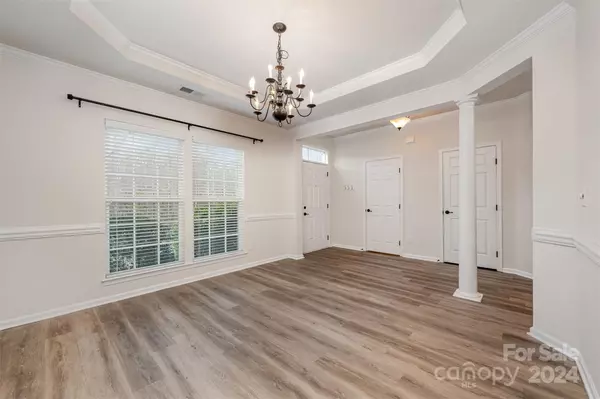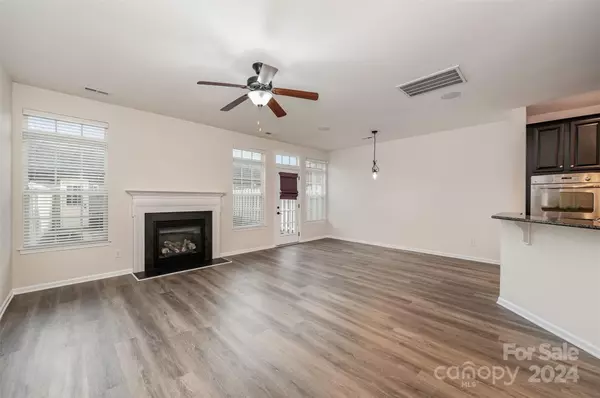3 Beds
3 Baths
1,932 SqFt
3 Beds
3 Baths
1,932 SqFt
Key Details
Property Type Townhouse
Sub Type Townhouse
Listing Status Active
Purchase Type For Sale
Square Footage 1,932 sqft
Price per Sqft $252
Subdivision Antiquity
MLS Listing ID 4207421
Bedrooms 3
Full Baths 2
Half Baths 1
HOA Fees $250/mo
HOA Y/N 1
Abv Grd Liv Area 1,932
Year Built 2012
Lot Size 2,613 Sqft
Acres 0.06
Property Description
Location
State NC
County Mecklenburg
Zoning R3
Rooms
Basement Other
Main Level Dining Room
Main Level Bathroom-Half
Main Level Living Room
Main Level Kitchen
Upper Level Laundry
Upper Level Bedroom(s)
Upper Level Bathroom-Full
Upper Level Primary Bedroom
Upper Level Bathroom-Full
Upper Level Bedroom(s)
Interior
Interior Features Attic Stairs Pulldown, Breakfast Bar, Garden Tub, Pantry, Split Bedroom, Walk-In Closet(s)
Heating Natural Gas
Cooling Central Air
Fireplaces Type Gas Log, Living Room
Fireplace true
Appliance Dishwasher, Disposal, Double Oven, Electric Oven, Exhaust Fan, Gas Range, Ice Maker, Microwave, Refrigerator with Ice Maker, Tankless Water Heater, Washer/Dryer
Exterior
Exterior Feature Lawn Maintenance, Other - See Remarks
Garage Spaces 2.0
Fence Back Yard, Fenced
Community Features Cabana, Dog Park, Sidewalks, Street Lights, Walking Trails
Garage true
Building
Dwelling Type Site Built
Foundation Slab
Sewer Public Sewer
Water City
Level or Stories Two
Structure Type Brick Partial,Hardboard Siding
New Construction false
Schools
Elementary Schools J.V. Washam
Middle Schools Bailey
High Schools William Amos Hough
Others
HOA Name Hawthorne Management
Senior Community false
Acceptable Financing Cash, Conventional, FHA
Listing Terms Cash, Conventional, FHA
Special Listing Condition None
"My job is to find and attract mastery-based agents to the office, protect the culture, and make sure everyone is happy! "






