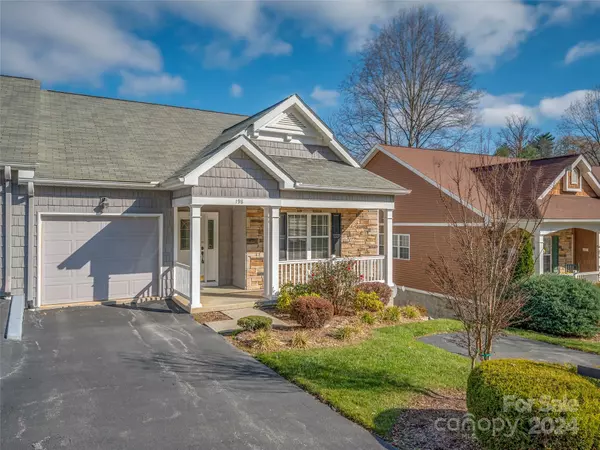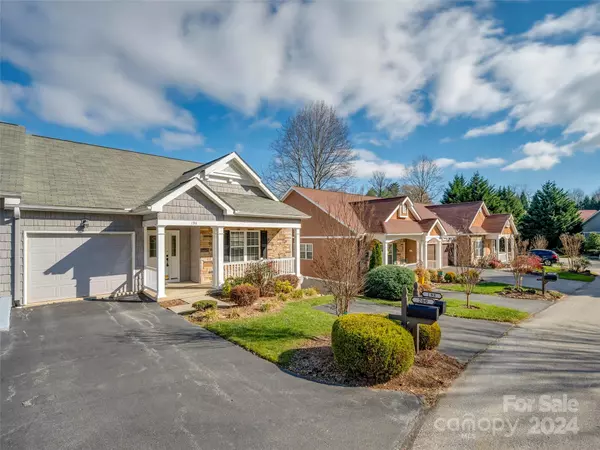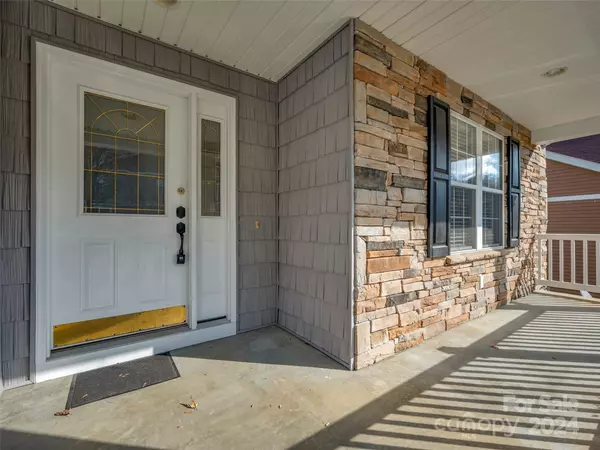3 Beds
3 Baths
1,767 SqFt
3 Beds
3 Baths
1,767 SqFt
Key Details
Property Type Townhouse
Sub Type Townhouse
Listing Status Active
Purchase Type For Sale
Square Footage 1,767 sqft
Price per Sqft $254
Subdivision Shaws Creek Farm
MLS Listing ID 4204953
Bedrooms 3
Full Baths 2
Half Baths 1
HOA Fees $915/qua
HOA Y/N 1
Abv Grd Liv Area 1,178
Year Built 2006
Lot Size 1,742 Sqft
Acres 0.04
Property Description
Location
State NC
County Henderson
Zoning R-20
Rooms
Basement Interior Entry, Partially Finished
Main Level Bedrooms 1
Main Level Primary Bedroom
Main Level Kitchen
Main Level Bathroom-Full
Main Level Living Room
Main Level Bathroom-Half
Main Level Dining Area
Basement Level Bedroom(s)
Basement Level Bathroom-Full
Interior
Interior Features Breakfast Bar, Open Floorplan, Storage
Heating Electric, Forced Air, Natural Gas
Cooling Central Air
Flooring Tile, Vinyl, Wood
Fireplaces Type Gas Log, Gas Unvented
Fireplace true
Appliance Dishwasher, Electric Oven, Electric Range, Electric Water Heater, Microwave, Refrigerator
Exterior
Garage Spaces 1.0
Roof Type Composition
Garage true
Building
Dwelling Type Site Built
Foundation Basement
Sewer Public Sewer
Water City
Level or Stories One
Structure Type Stone Veneer,Vinyl
New Construction false
Schools
Elementary Schools Bruce Drysdale
Middle Schools Hendersonville
High Schools Hendersonville
Others
HOA Name Shaws Creek Farm HOA
Senior Community false
Acceptable Financing Cash, Conventional
Listing Terms Cash, Conventional
Special Listing Condition None
"My job is to find and attract mastery-based agents to the office, protect the culture, and make sure everyone is happy! "






