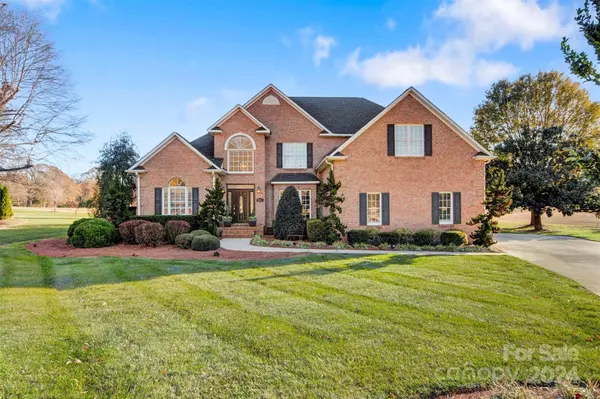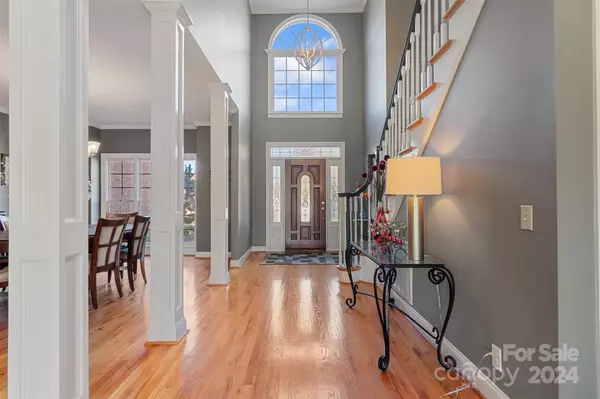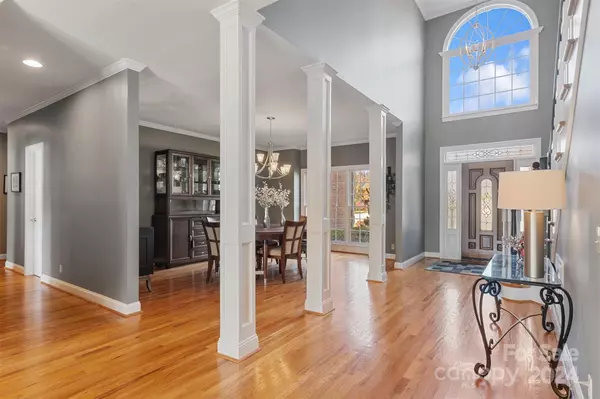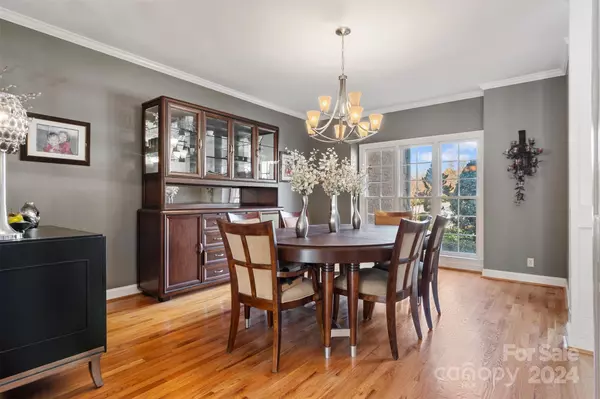4 Beds
4 Baths
4,349 SqFt
4 Beds
4 Baths
4,349 SqFt
Key Details
Property Type Single Family Home
Sub Type Single Family Residence
Listing Status Active
Purchase Type For Sale
Square Footage 4,349 sqft
Price per Sqft $213
Subdivision Rock Barn
MLS Listing ID 4204810
Bedrooms 4
Full Baths 3
Half Baths 1
HOA Fees $520/ann
HOA Y/N 1
Abv Grd Liv Area 4,349
Year Built 1999
Lot Size 0.510 Acres
Acres 0.51
Property Description
Location
State NC
County Catawba
Zoning R-20
Rooms
Main Level Bedrooms 1
Main Level Dining Room
Main Level Den
Main Level Great Room
Main Level Laundry
Main Level Sunroom
Main Level Primary Bedroom
Main Level Bathroom-Full
Main Level Bathroom-Half
Upper Level Bedroom(s)
Upper Level Bedroom(s)
Upper Level Bathroom-Full
Upper Level Bedroom(s)
Upper Level Bonus Room
Upper Level Bathroom-Full
Upper Level Media Room
Interior
Interior Features Attic Stairs Pulldown, Built-in Features, Entrance Foyer, Kitchen Island, Pantry, Walk-In Closet(s), Walk-In Pantry
Heating Heat Pump
Cooling Heat Pump
Flooring Carpet, Tile, Wood
Fireplaces Type Den, Gas Log
Fireplace true
Appliance Dishwasher, Disposal, Electric Cooktop, Electric Oven, Electric Water Heater, Exhaust Fan, Microwave, Refrigerator with Ice Maker, Self Cleaning Oven, Wall Oven
Exterior
Garage Spaces 2.0
Community Features Clubhouse, Fitness Center, Gated, Golf, Putting Green, Sidewalks, Tennis Court(s)
Utilities Available Electricity Connected, Underground Utilities
View Golf Course
Roof Type Shingle
Garage true
Building
Lot Description Cleared, Cul-De-Sac, Level, On Golf Course, Open Lot, Paved, Views
Dwelling Type Site Built
Foundation Crawl Space
Sewer Septic Installed
Water Public
Level or Stories One and One Half
Structure Type Brick Full,Vinyl
New Construction false
Schools
Elementary Schools Shuford
Middle Schools Newton Conover
High Schools Newton Conover
Others
HOA Name William Douglas Management
Senior Community false
Restrictions Architectural Review,Manufactured Home Not Allowed,Modular Not Allowed,Square Feet,Subdivision
Special Listing Condition None
"My job is to find and attract mastery-based agents to the office, protect the culture, and make sure everyone is happy! "






