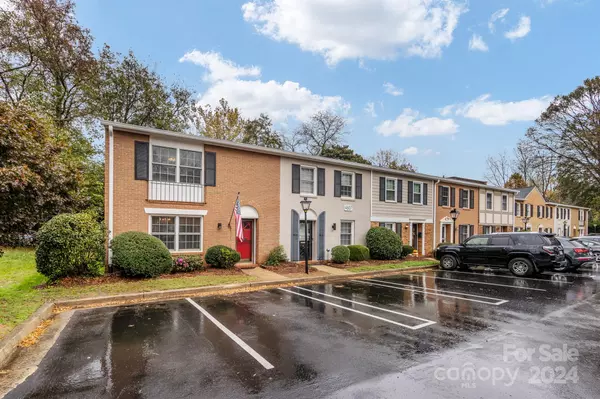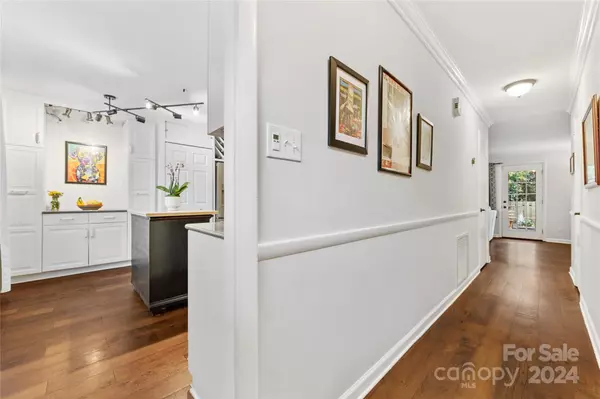3 Beds
3 Baths
1,393 SqFt
3 Beds
3 Baths
1,393 SqFt
Key Details
Property Type Condo
Sub Type Condominium
Listing Status Active Under Contract
Purchase Type For Sale
Square Footage 1,393 sqft
Price per Sqft $305
Subdivision Park Place
MLS Listing ID 4198002
Style Transitional
Bedrooms 3
Full Baths 2
Half Baths 1
HOA Fees $477/mo
HOA Y/N 1
Abv Grd Liv Area 1,393
Year Built 1968
Property Description
Location
State NC
County Mecklenburg
Building/Complex Name Park Place
Zoning R300
Rooms
Main Level Kitchen
Main Level Dining Area
Main Level Living Room
Upper Level Primary Bedroom
Main Level Bathroom-Half
Upper Level Bedroom(s)
Upper Level Bedroom(s)
Upper Level Bathroom-Full
Upper Level Bathroom-Full
Interior
Interior Features Attic Stairs Pulldown, Walk-In Closet(s)
Heating Heat Pump
Cooling Heat Pump
Flooring Carpet, Tile, Vinyl
Fireplace false
Appliance Dishwasher, Disposal, Electric Range, Electric Water Heater, Ice Maker, Microwave, Refrigerator with Ice Maker, Washer/Dryer
Exterior
Utilities Available Cable Connected, Electricity Connected
Roof Type Shingle
Garage false
Building
Dwelling Type Site Built
Foundation Slab
Sewer Public Sewer
Water City
Architectural Style Transitional
Level or Stories Two
Structure Type Brick Partial
New Construction false
Schools
Elementary Schools Selwyn
Middle Schools Alexander Graham
High Schools Myers Park
Others
HOA Name Community Assoc Management
Senior Community false
Restrictions No Representation
Acceptable Financing Cash, Conventional
Listing Terms Cash, Conventional
Special Listing Condition None
"My job is to find and attract mastery-based agents to the office, protect the culture, and make sure everyone is happy! "






