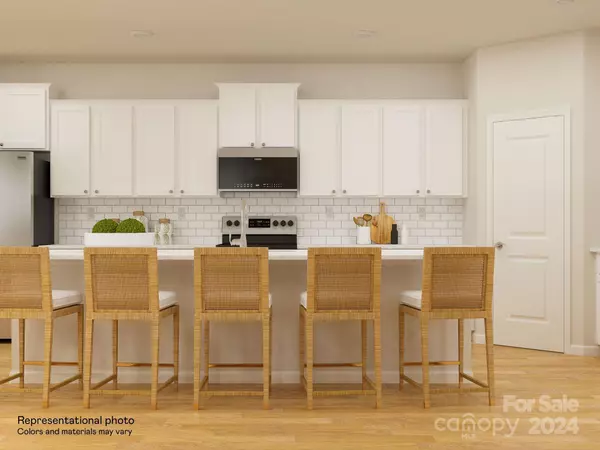4 Beds
4 Baths
3,203 SqFt
4 Beds
4 Baths
3,203 SqFt
Key Details
Property Type Single Family Home
Sub Type Single Family Residence
Listing Status Active
Purchase Type For Sale
Square Footage 3,203 sqft
Price per Sqft $207
Subdivision Harris Mill
MLS Listing ID 4204654
Bedrooms 4
Full Baths 3
Half Baths 1
Construction Status Proposed
HOA Fees $356/qua
HOA Y/N 1
Abv Grd Liv Area 3,203
Year Built 2024
Lot Size 10,018 Sqft
Acres 0.23
Property Description
Location
State SC
County Lancaster
Zoning MDR
Rooms
Main Level Bedrooms 3
Main Level Great Room
Main Level Dining Room
Main Level Living Room
Main Level Primary Bedroom
Main Level Bedroom(s)
Main Level Bathroom-Full
Main Level Laundry
Upper Level Loft
Upper Level Bedroom(s)
Upper Level Bathroom-Full
Main Level Bathroom-Full
Interior
Interior Features Attic Stairs Pulldown, Kitchen Island, Open Floorplan, Pantry, Storage, Walk-In Closet(s), Walk-In Pantry
Heating Forced Air, Natural Gas, Zoned
Cooling Central Air, Electric, Zoned
Flooring Carpet, Hardwood, Tile
Fireplaces Type Family Room
Fireplace false
Appliance Disposal, Double Oven, ENERGY STAR Qualified Dishwasher, Gas Cooktop, Microwave, Wall Oven
Exterior
Garage Spaces 3.0
Community Features Clubhouse, Fitness Center, Game Court, Playground, Sidewalks, Sport Court, Street Lights
Waterfront Description None
Roof Type Shingle
Garage true
Building
Lot Description Private, Wooded
Dwelling Type Site Built
Foundation Slab
Builder Name Lennar
Sewer County Sewer
Water County Water
Level or Stories Two
Structure Type Brick Partial,Fiber Cement,Stone
New Construction true
Construction Status Proposed
Schools
Elementary Schools Van Wyck
Middle Schools Indian Land
High Schools Indian Land
Others
Senior Community false
Restrictions Architectural Review
Special Listing Condition None
"My job is to find and attract mastery-based agents to the office, protect the culture, and make sure everyone is happy! "






