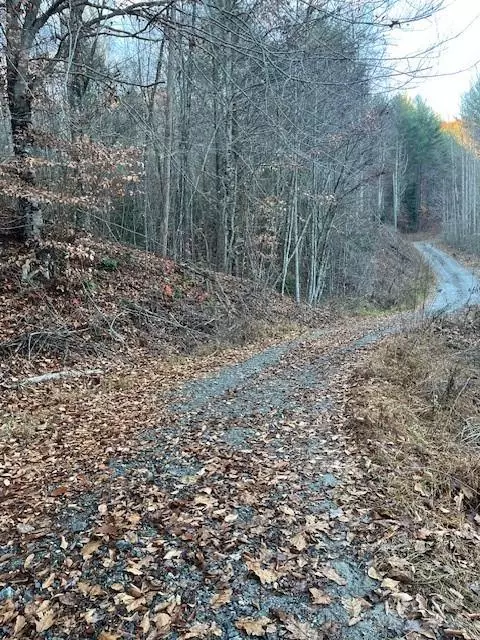2 Beds
2 Baths
1,210 SqFt
2 Beds
2 Baths
1,210 SqFt
Key Details
Property Type Single Family Home
Sub Type Single Family Residence
Listing Status Active
Purchase Type For Sale
Square Footage 1,210 sqft
Price per Sqft $404
Subdivision Highland Meadows
MLS Listing ID 4204567
Style Arts and Crafts,Cabin,Cottage,Rustic
Bedrooms 2
Full Baths 2
HOA Fees $400/ann
HOA Y/N 1
Abv Grd Liv Area 1,210
Year Built 1998
Lot Size 10.320 Acres
Acres 10.32
Lot Dimensions irregular
Property Description
Location
State NC
County Caldwell
Zoning R-20
Rooms
Main Level Bedrooms 2
Main Level Bathroom-Full
Main Level Dining Area
Main Level Primary Bedroom
Main Level Kitchen
Main Level Laundry
Main Level Living Room
Upper Level Bonus Room
Interior
Interior Features Breakfast Bar, Open Floorplan, Split Bedroom, Storage, Walk-In Closet(s)
Heating Electric, Heat Pump, Propane
Cooling Ceiling Fan(s), Central Air, Heat Pump
Flooring Carpet, Laminate, Linoleum, Vinyl
Fireplaces Type Gas Log, Gas Vented
Fireplace true
Appliance Dishwasher, Dryer, Electric Oven, Electric Range, Microwave, Tankless Water Heater, Washer, Washer/Dryer
Exterior
Exterior Feature Fire Pit
Community Features Gated
Utilities Available Electricity Connected, Propane, Satellite Internet Available, Underground Power Lines
Waterfront Description None
Roof Type Composition
Garage false
Building
Lot Description Cleared, Creek Front, Hilly, Level, Private, Sloped, Creek/Stream, Wooded
Dwelling Type Site Built
Foundation Crawl Space
Sewer Septic Installed
Water Well
Architectural Style Arts and Crafts, Cabin, Cottage, Rustic
Level or Stories One and One Half
Structure Type Wood
New Construction false
Schools
Elementary Schools Kings Creek
Middle Schools Kings Creek
High Schools Hibriten
Others
Senior Community false
Restrictions Manufactured Home Not Allowed,Modular Allowed,Rental – See Restrictions Description,Square Feet
Acceptable Financing Cash, Conventional, FHA, USDA Loan, VA Loan
Horse Property None
Listing Terms Cash, Conventional, FHA, USDA Loan, VA Loan
Special Listing Condition None
"My job is to find and attract mastery-based agents to the office, protect the culture, and make sure everyone is happy! "






