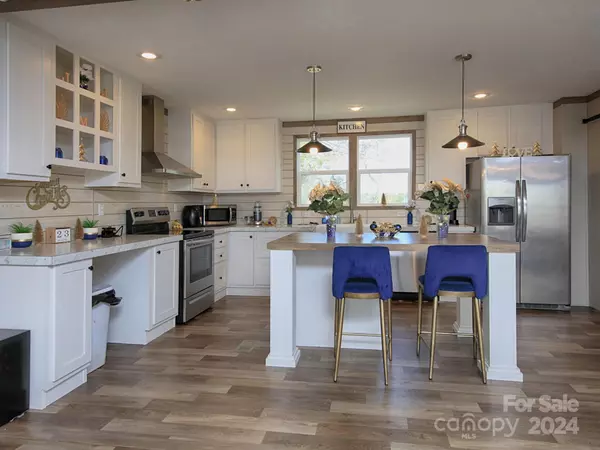3 Beds
2 Baths
1,896 SqFt
3 Beds
2 Baths
1,896 SqFt
Key Details
Property Type Single Family Home
Sub Type Single Family Residence
Listing Status Active
Purchase Type For Sale
Square Footage 1,896 sqft
Price per Sqft $147
Subdivision Hunters Run
MLS Listing ID 4203304
Bedrooms 3
Full Baths 2
Construction Status Completed
Abv Grd Liv Area 1,896
Year Built 2021
Lot Size 0.614 Acres
Acres 0.614
Property Description
Location
State NC
County Rowan
Zoning RA
Rooms
Main Level Bedrooms 3
Main Level Primary Bedroom
Main Level Bedroom(s)
Main Level Office
Main Level Bedroom(s)
Main Level Living Room
Main Level Kitchen
Main Level Dining Area
Main Level Flex Space
Main Level Utility Room
Interior
Interior Features Cable Prewire, Drop Zone, Kitchen Island, Open Floorplan, Pantry, Walk-In Closet(s)
Heating Electric
Cooling Electric
Flooring Vinyl
Fireplaces Type Electric, Family Room
Fireplace true
Appliance Dishwasher, Electric Oven, Electric Water Heater, Exhaust Hood, Ice Maker
Exterior
Utilities Available Cable Available, Electricity Connected
Garage false
Building
Lot Description Cul-De-Sac, Level
Dwelling Type Manufactured
Foundation Pillar/Post/Pier
Sewer Septic Installed
Water Well
Level or Stories One
Structure Type Vinyl
New Construction false
Construction Status Completed
Schools
Elementary Schools Unspecified
Middle Schools Unspecified
High Schools Unspecified
Others
Senior Community false
Restrictions Subdivision
Acceptable Financing Cash, Conventional, FHA, VA Loan
Horse Property None
Listing Terms Cash, Conventional, FHA, VA Loan
Special Listing Condition None
"My job is to find and attract mastery-based agents to the office, protect the culture, and make sure everyone is happy! "






