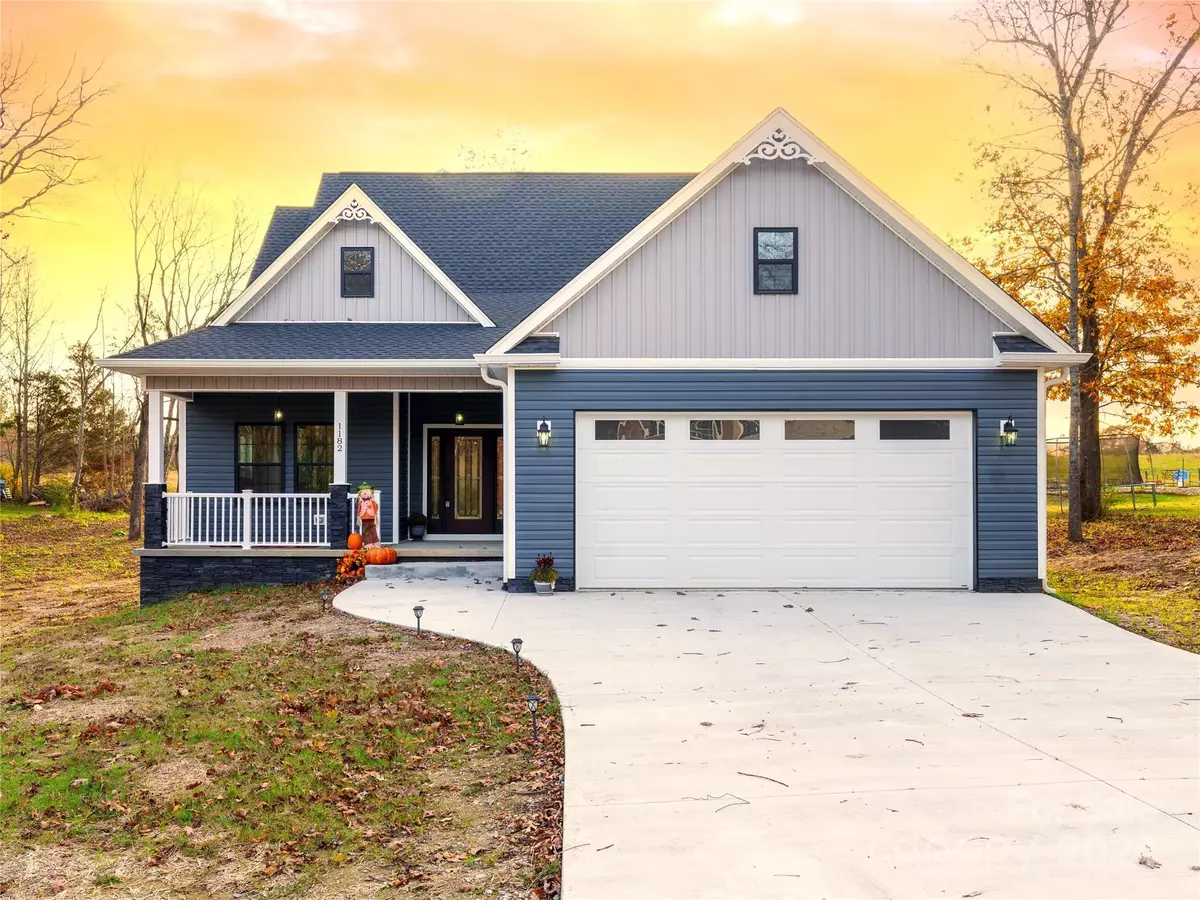3 Beds
4 Baths
2,655 SqFt
3 Beds
4 Baths
2,655 SqFt
Key Details
Property Type Single Family Home
Sub Type Single Family Residence
Listing Status Active
Purchase Type For Sale
Square Footage 2,655 sqft
Price per Sqft $195
Subdivision Country Manor Estates
MLS Listing ID 4202886
Bedrooms 3
Full Baths 3
Half Baths 1
Construction Status Completed
Abv Grd Liv Area 2,655
Year Built 2024
Lot Size 0.540 Acres
Acres 0.54
Property Description
Location
State NC
County Rowan
Zoning RA
Rooms
Main Level Bedrooms 2
Main Level Primary Bedroom
Main Level Kitchen
Main Level Dining Area
Main Level Bedroom(s)
Main Level Living Room
Main Level Bathroom-Full
Main Level Bathroom-Full
Main Level Bathroom-Half
Upper Level Laundry
Main Level Laundry
Upper Level Bedroom(s)
Upper Level Bathroom-Full
Upper Level Bonus Room
Upper Level Office
Interior
Interior Features Attic Other, Breakfast Bar, Drop Zone, Entrance Foyer, Kitchen Island, Open Floorplan, Split Bedroom, Storage, Walk-In Closet(s), Walk-In Pantry
Heating Central, Heat Pump
Cooling Ceiling Fan(s), Central Air, Heat Pump
Flooring Vinyl
Fireplace false
Appliance Dishwasher, Disposal, Electric Range, Microwave, Refrigerator with Ice Maker
Exterior
Garage Spaces 2.0
View Long Range, Year Round
Roof Type Shingle
Garage true
Building
Lot Description Views
Dwelling Type Site Built
Foundation Crawl Space
Builder Name Andrew Saloma
Sewer Septic Installed
Water Well
Level or Stories Two
Structure Type Vinyl
New Construction true
Construction Status Completed
Schools
Elementary Schools Millbridge
Middle Schools Southeast
High Schools West Rowan
Others
Senior Community false
Restrictions Deed,Use
Acceptable Financing Cash, Conventional, FHA, VA Loan
Listing Terms Cash, Conventional, FHA, VA Loan
Special Listing Condition None
"My job is to find and attract mastery-based agents to the office, protect the culture, and make sure everyone is happy! "






