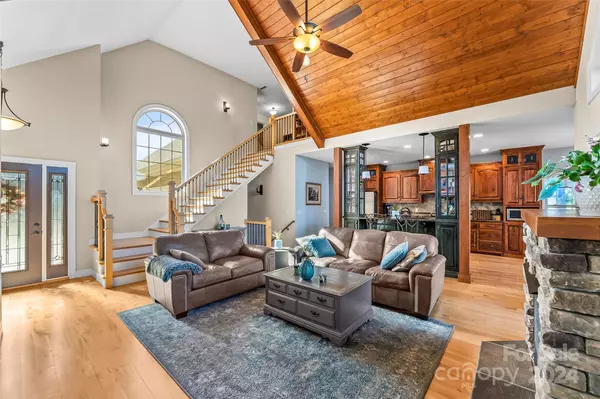3 Beds
4 Baths
3,151 SqFt
3 Beds
4 Baths
3,151 SqFt
Key Details
Property Type Single Family Home
Sub Type Single Family Residence
Listing Status Active
Purchase Type For Sale
Square Footage 3,151 sqft
Price per Sqft $307
Subdivision The Coves Mountain River Club
MLS Listing ID 4199550
Bedrooms 3
Full Baths 3
Half Baths 1
Abv Grd Liv Area 2,145
Year Built 2013
Lot Size 3.870 Acres
Acres 3.87
Property Description
The main floor boasts a luxurious primary suite with two spacious closets, offering the perfect retreat. Upstairs, you’ll find two additional bedrooms and a full bath, providing ample space for family or guests. The fully finished basement is an entertainer’s delight, complete with a full bath and a custom bar, perfect for hosting gatherings or creating your private escape.Step outside to your private back patio and take in breathtaking mountain views, the ideal spot for relaxation or entertaining. This home combines modern luxury with the tranquility of mountain living.
Location
State NC
County Caldwell
Zoning PUD
Body of Water Johns River
Rooms
Basement Daylight, Exterior Entry, Finished, Interior Entry, Storage Space, Walk-Out Access
Main Level Bedrooms 1
Main Level Bathroom-Half
Main Level Primary Bedroom
Main Level Kitchen
Main Level Laundry
Basement Level Bar/Entertainment
Upper Level Bedroom(s)
Upper Level Bedroom(s)
Basement Level Bathroom-Full
Upper Level Bathroom-Full
Interior
Interior Features Open Floorplan, Pantry, Storage, Walk-In Closet(s), Walk-In Pantry
Heating Forced Air, Heat Pump
Cooling Heat Pump
Flooring Vinyl, Wood
Fireplace true
Appliance Bar Fridge, Dishwasher, Microwave, Refrigerator
Exterior
Exterior Feature Hot Tub
Garage Spaces 2.0
Community Features Cabana, Clubhouse, Dog Park, Fitness Center, Game Court, Gated, Helipad, Picnic Area, Pond, Putting Green, Recreation Area, Sport Court, Walking Trails
Waterfront Description Paddlesport Launch Site - Community
View Mountain(s)
Garage true
Building
Lot Description Cleared, Cul-De-Sac, Wooded, Views
Dwelling Type Site Built
Foundation Basement
Sewer Septic Installed
Water Well
Level or Stories Two
Structure Type Hardboard Siding,Stone
New Construction false
Schools
Elementary Schools Collettsville
Middle Schools Collettsville
High Schools West Caldwell
Others
Senior Community false
Restrictions Architectural Review,Livestock Restriction,Manufactured Home Not Allowed,Square Feet,Subdivision
Acceptable Financing Cash, Conventional, USDA Loan
Horse Property Barn, Corral(s), Equestrian Facilities, Hay Storage, Horses Allowed, Paddocks, Pasture, Riding Trail, Run in Shelter, Tack Room, Wash Rack
Listing Terms Cash, Conventional, USDA Loan
Special Listing Condition None
"My job is to find and attract mastery-based agents to the office, protect the culture, and make sure everyone is happy! "






