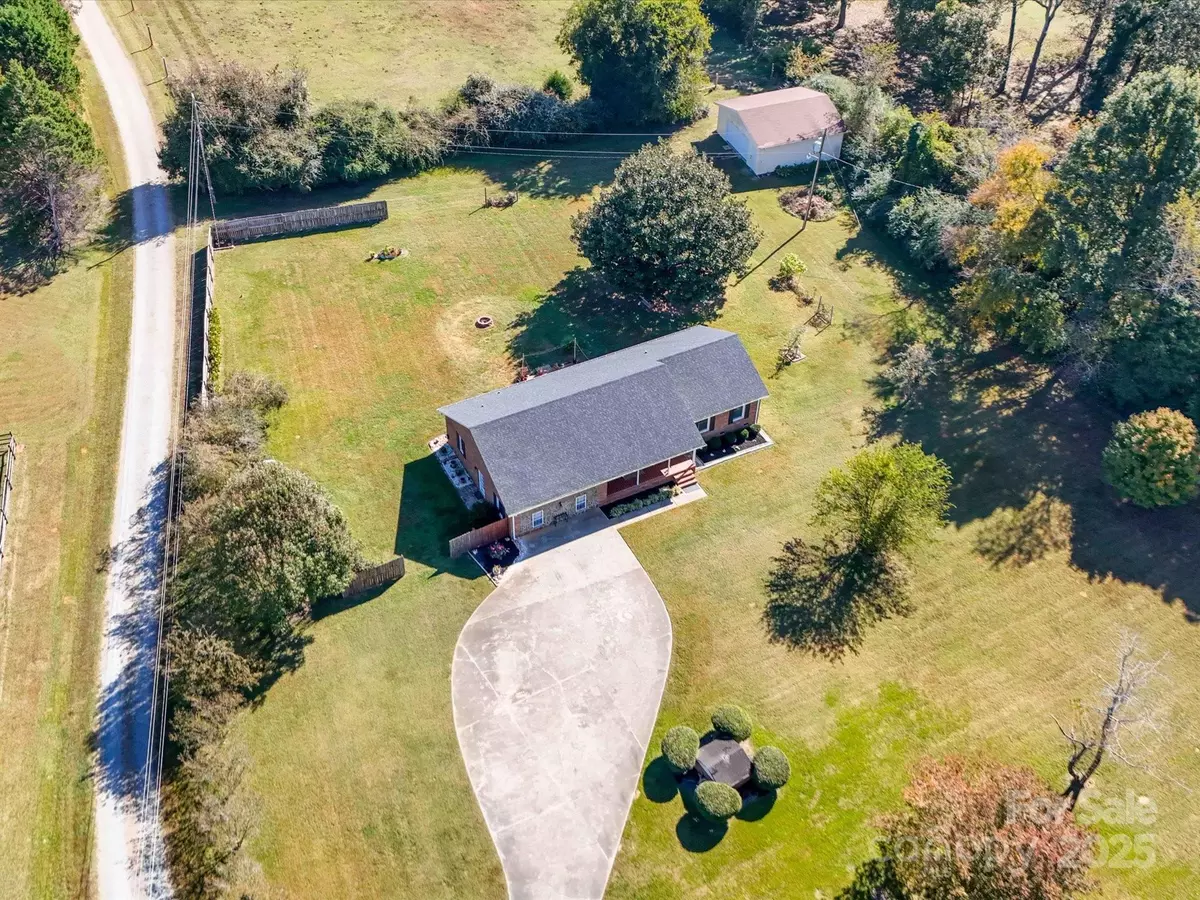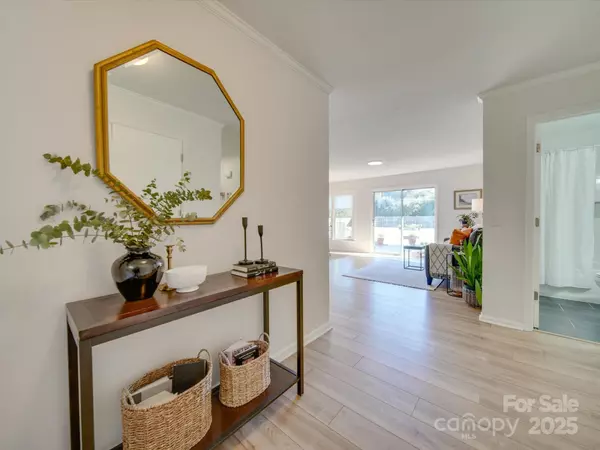2 Beds
3 Baths
2,188 SqFt
2 Beds
3 Baths
2,188 SqFt
Key Details
Property Type Single Family Home
Sub Type Single Family Residence
Listing Status Active
Purchase Type For Sale
Square Footage 2,188 sqft
Price per Sqft $192
MLS Listing ID 4193963
Bedrooms 2
Full Baths 3
Abv Grd Liv Area 2,188
Year Built 1988
Lot Size 1.980 Acres
Acres 1.98
Property Description
Location
State NC
County Union
Zoning AH7
Rooms
Main Level Bedrooms 2
Main Level Primary Bedroom
Main Level Bathroom-Full
Main Level Kitchen
Main Level Laundry
Main Level Great Room
Main Level Dining Area
Main Level Flex Space
Main Level Bedroom(s)
Main Level Living Room
Main Level Bathroom-Full
Interior
Heating Electric
Cooling Central Air
Fireplace false
Appliance Dishwasher, Electric Range, Refrigerator
Exterior
Fence Back Yard, Partial
Garage false
Building
Dwelling Type Site Built
Foundation Crawl Space
Sewer Septic Installed
Water Well
Level or Stories One
Structure Type Brick Full,Stone
New Construction false
Schools
Elementary Schools Unspecified
Middle Schools Unspecified
High Schools Unspecified
Others
Senior Community false
Acceptable Financing Cash, Conventional, FHA, USDA Loan, VA Loan
Listing Terms Cash, Conventional, FHA, USDA Loan, VA Loan
Special Listing Condition None
"My job is to find and attract mastery-based agents to the office, protect the culture, and make sure everyone is happy! "






