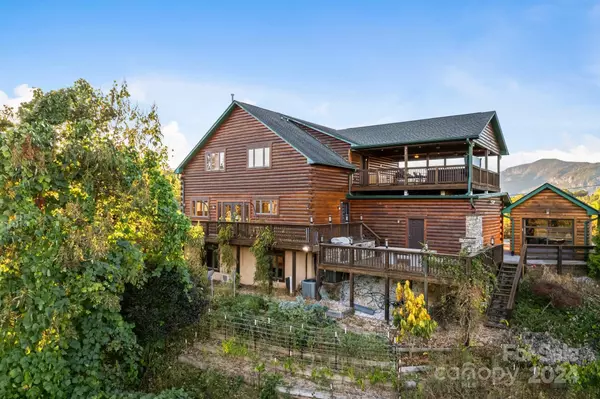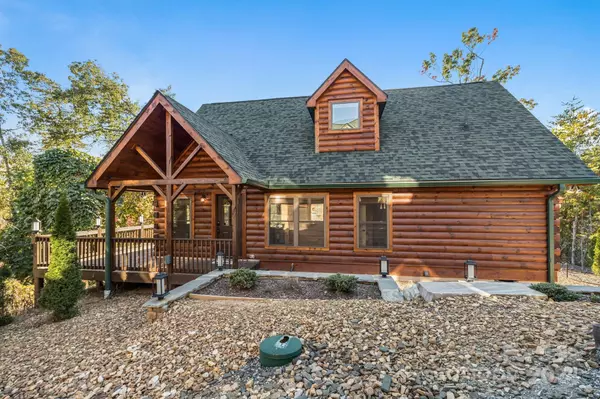6 Beds
6 Baths
5,099 SqFt
6 Beds
6 Baths
5,099 SqFt
Key Details
Property Type Single Family Home
Sub Type Single Family Residence
Listing Status Active
Purchase Type For Sale
Square Footage 5,099 sqft
Price per Sqft $313
Subdivision Richard D Justice
MLS Listing ID 4197152
Style Cabin
Bedrooms 6
Full Baths 5
Half Baths 1
Construction Status Completed
Abv Grd Liv Area 2,703
Year Built 2013
Lot Size 3.200 Acres
Acres 3.2
Lot Dimensions Per Plat
Property Description
Location
State NC
County Rutherford
Zoning R1
Rooms
Basement Daylight, Exterior Entry, Interior Entry, Storage Space, Walk-Out Access, Walk-Up Access
Upper Level, 12' 7" X 27' 3" Primary Bedroom
Main Level, 9' 11" X 12' 9" Office
Main Level, 16' 5" X 19' 2" Living Room
Main Level, 13' 0" X 13' 9" Dining Area
Main Level, 10' 8" X 12' 9" Breakfast
Main Level, 14' 2" X 12' 9" Kitchen
Main Level Bathroom-Half
2nd Living Quarters Level, 10' 0" X 8' 9" Bedroom(s)
2nd Living Quarters Level, 10' 6" X 12' 8" Primary Bedroom
2nd Living Quarters Level, 13' 4" X 13' 0" Great Room
2nd Living Quarters Level, 13' 4" X 13' 1" Kitchen
2nd Living Quarters Level, 4' 1" X 6' 2" Laundry
Interior
Heating Baseboard, Central, Ductless, Electric, Heat Pump
Cooling Ceiling Fan(s), Central Air, Ductless, Electric
Flooring Wood
Fireplaces Type Fire Pit, Gas Log, Great Room, Living Room, Primary Bedroom, Propane, Wood Burning
Fireplace true
Appliance Dishwasher, Electric Cooktop, Electric Oven, Electric Water Heater, Indoor Grill
Exterior
Exterior Feature Hot Tub, Outdoor Kitchen, Rooftop Terrace, Tennis Court(s), Other - See Remarks
Garage Spaces 3.0
Fence Partial, Wood
Utilities Available Electricity Connected, Propane, Underground Power Lines
View Long Range, Mountain(s)
Roof Type Composition
Garage true
Building
Lot Description Private, Wooded, Views
Dwelling Type Off Frame Modular,Site Built
Foundation Basement
Sewer Septic Installed
Water Well
Architectural Style Cabin
Level or Stories Two
Structure Type Log
New Construction false
Construction Status Completed
Schools
Elementary Schools Unspecified
Middle Schools Unspecified
High Schools Unspecified
Others
Senior Community false
Restrictions Deed
Acceptable Financing Cash, Conventional
Listing Terms Cash, Conventional
Special Listing Condition None
"My job is to find and attract mastery-based agents to the office, protect the culture, and make sure everyone is happy! "






