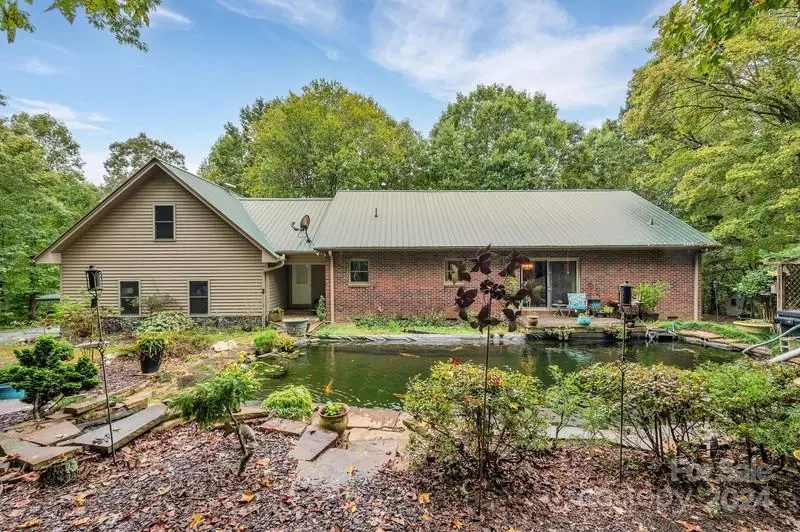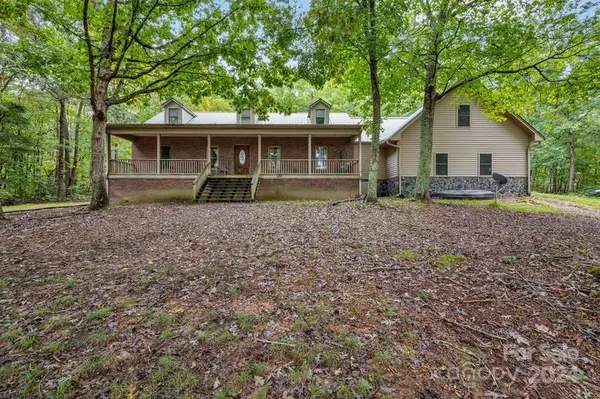3 Beds
2 Baths
2,037 SqFt
3 Beds
2 Baths
2,037 SqFt
Key Details
Property Type Single Family Home
Sub Type Single Family Residence
Listing Status Active Under Contract
Purchase Type For Sale
Square Footage 2,037 sqft
Price per Sqft $264
MLS Listing ID 4188645
Bedrooms 3
Full Baths 2
Abv Grd Liv Area 2,037
Year Built 1997
Lot Size 13.000 Acres
Acres 13.0
Property Description
13 acres will be deducted from the 31 acres, and new survey will be complete before closing.
Location
State NC
County Montgomery
Zoning r1
Rooms
Main Level Bedrooms 2
Main Level Primary Bedroom
Main Level Bedroom(s)
Main Level Kitchen
Main Level Dining Area
Main Level Bathroom-Full
Main Level Utility Room
Main Level Living Room
Main Level Bathroom-Full
Upper Level Bedroom(s)
Upper Level Bonus Room
Interior
Heating Heat Pump
Cooling Central Air
Flooring Carpet, Vinyl
Fireplaces Type Gas Log
Fireplace true
Appliance Dishwasher, Electric Range, Refrigerator, Washer/Dryer
Exterior
Garage Spaces 3.0
Utilities Available Satellite Internet Available
View Water
Roof Type Metal
Garage true
Building
Lot Description Pond(s), Private, Creek/Stream, Wooded
Dwelling Type Site Built
Foundation Crawl Space
Sewer Septic Installed
Water Well
Level or Stories One and One Half
Structure Type Brick Partial,Vinyl
New Construction false
Schools
Elementary Schools Troy
Middle Schools West Middle
High Schools Montgomery Central
Others
Senior Community false
Acceptable Financing Cash, Conventional, FHA, USDA Loan, VA Loan
Listing Terms Cash, Conventional, FHA, USDA Loan, VA Loan
Special Listing Condition None
"My job is to find and attract mastery-based agents to the office, protect the culture, and make sure everyone is happy! "






