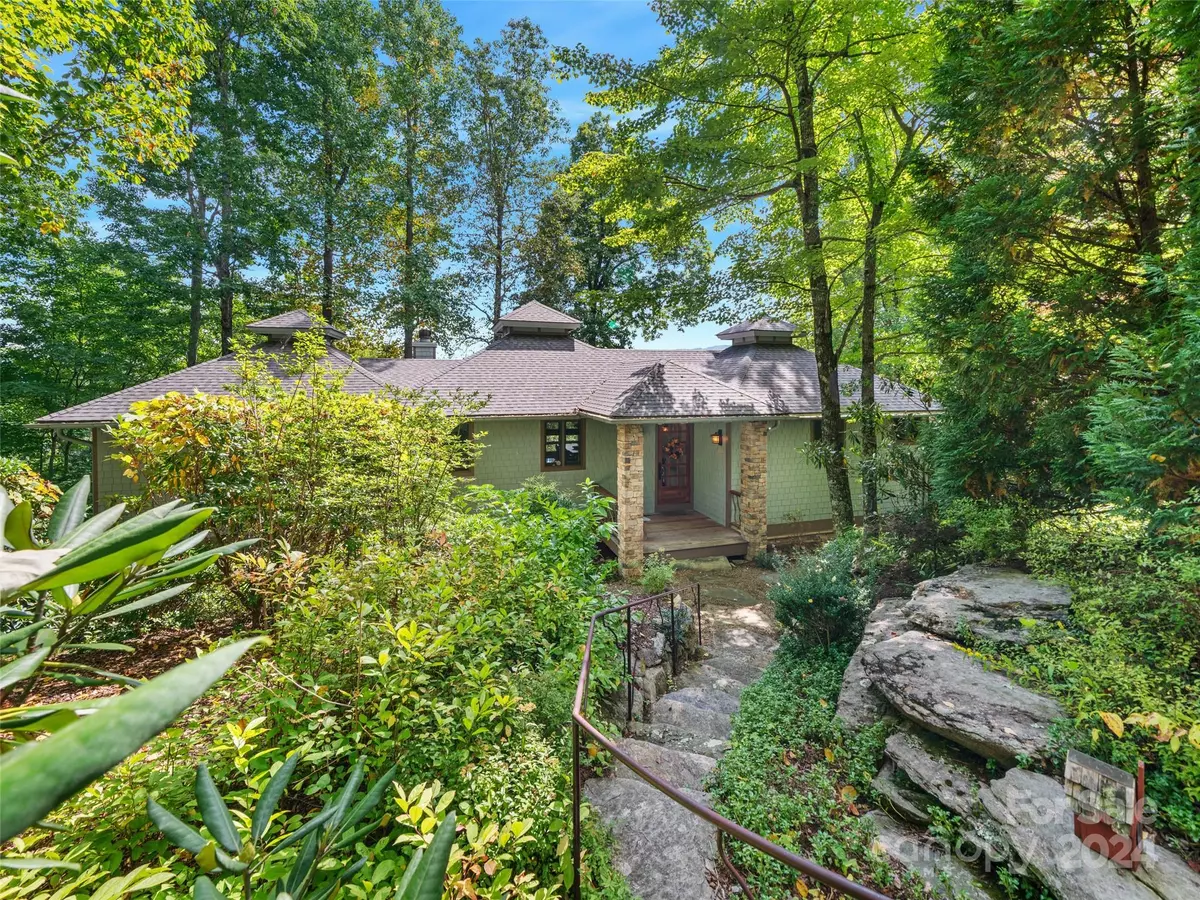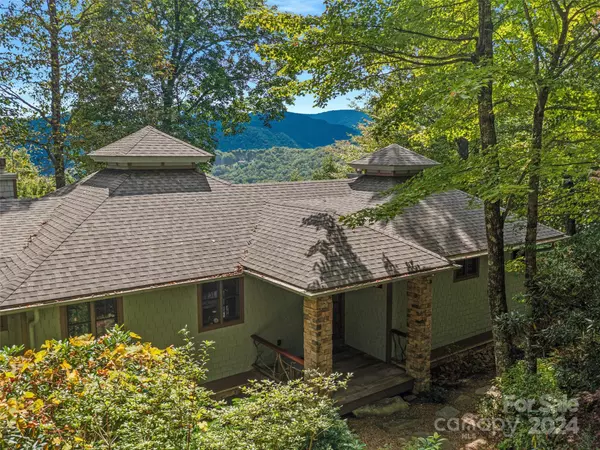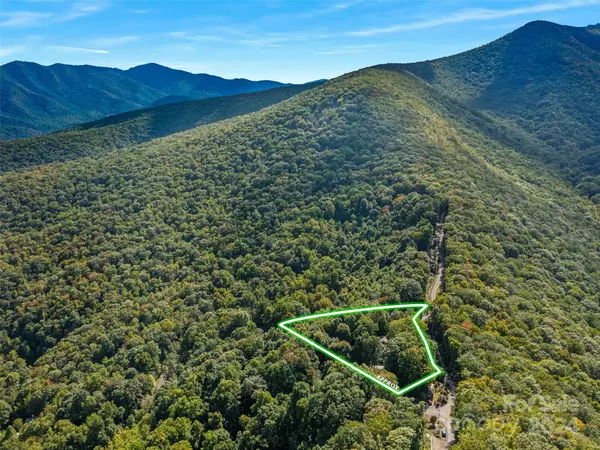3 Beds
3 Baths
2,594 SqFt
3 Beds
3 Baths
2,594 SqFt
Key Details
Property Type Single Family Home
Sub Type Single Family Residence
Listing Status Active
Purchase Type For Sale
Square Footage 2,594 sqft
Price per Sqft $320
Subdivision The Sanctuary
MLS Listing ID 4187014
Style Contemporary,Modern,Other
Bedrooms 3
Full Baths 2
Half Baths 1
HOA Fees $675/ann
HOA Y/N 1
Abv Grd Liv Area 1,636
Year Built 2006
Lot Size 1.020 Acres
Acres 1.02
Lot Dimensions 44,431 sf
Property Description
Location
State NC
County Yancey
Zoning RES
Rooms
Main Level Bedrooms 2
Main Level, 14' 10" X 14' 5" Primary Bedroom
Main Level, 10' 1" X 16' 8" Dining Room
Main Level, 17' 9" X 26' 3" Living Room
Main Level, 11' 9" X 9' 11" Bedroom(s)
Main Level, 7' 10" X 5' 3" Bathroom-Full
Main Level, 9' 4" X 11' 1" Office
Main Level, 16' 3" X 10' 1" Kitchen
Basement Level, 26' 4" X 26' 3" Family Room
Basement Level, 4' 9" X 7' 9" Bathroom-Half
Basement Level, 20' 1" X 18' 11" Bonus Room
Interior
Interior Features Entrance Foyer, Garden Tub, Kitchen Island, Open Floorplan, Pantry, Storage, Walk-In Closet(s)
Heating Heat Pump, Propane, Sealed Combustion Fireplace, Zoned, Other - See Remarks
Cooling Ceiling Fan(s), Central Air, Electric, Zoned
Flooring Laminate, Tile, Wood, Other - See Remarks
Fireplaces Type Gas, Gas Log, Gas Vented, Living Room, Primary Bedroom, Propane
Fireplace true
Appliance Dishwasher, Disposal, Dryer, Electric Oven, Electric Range, ENERGY STAR Qualified Refrigerator, Exhaust Fan, Exhaust Hood, Microwave, Plumbed For Ice Maker, Refrigerator, Self Cleaning Oven, Washer, Washer/Dryer
Exterior
Garage Spaces 2.0
Community Features Gated, Golf, Picnic Area, Street Lights, Walking Trails
Utilities Available Cable Available, Propane, Satellite Internet Available, Wired Internet Available
Waterfront Description None
View Long Range, Mountain(s), Winter, Year Round
Roof Type Composition,Insulated
Garage true
Building
Lot Description Adjoins Forest, Private, Rolling Slope, Sloped, Wooded, Views
Dwelling Type Site Built
Foundation Slab
Sewer Septic Installed
Water Community Well
Architectural Style Contemporary, Modern, Other
Level or Stories Two
Structure Type Hardboard Siding,Stone,Stone Veneer
New Construction false
Schools
Elementary Schools South Toe
Middle Schools East Yancey
High Schools Mountain Heritage
Others
HOA Name The Sanctuary at Mt. Mitchell-Lee Jones President
Senior Community false
Restrictions Building,Manufactured Home Not Allowed,Subdivision,Use
Acceptable Financing Cash, Conventional
Horse Property None
Listing Terms Cash, Conventional
Special Listing Condition None
"My job is to find and attract mastery-based agents to the office, protect the culture, and make sure everyone is happy! "






