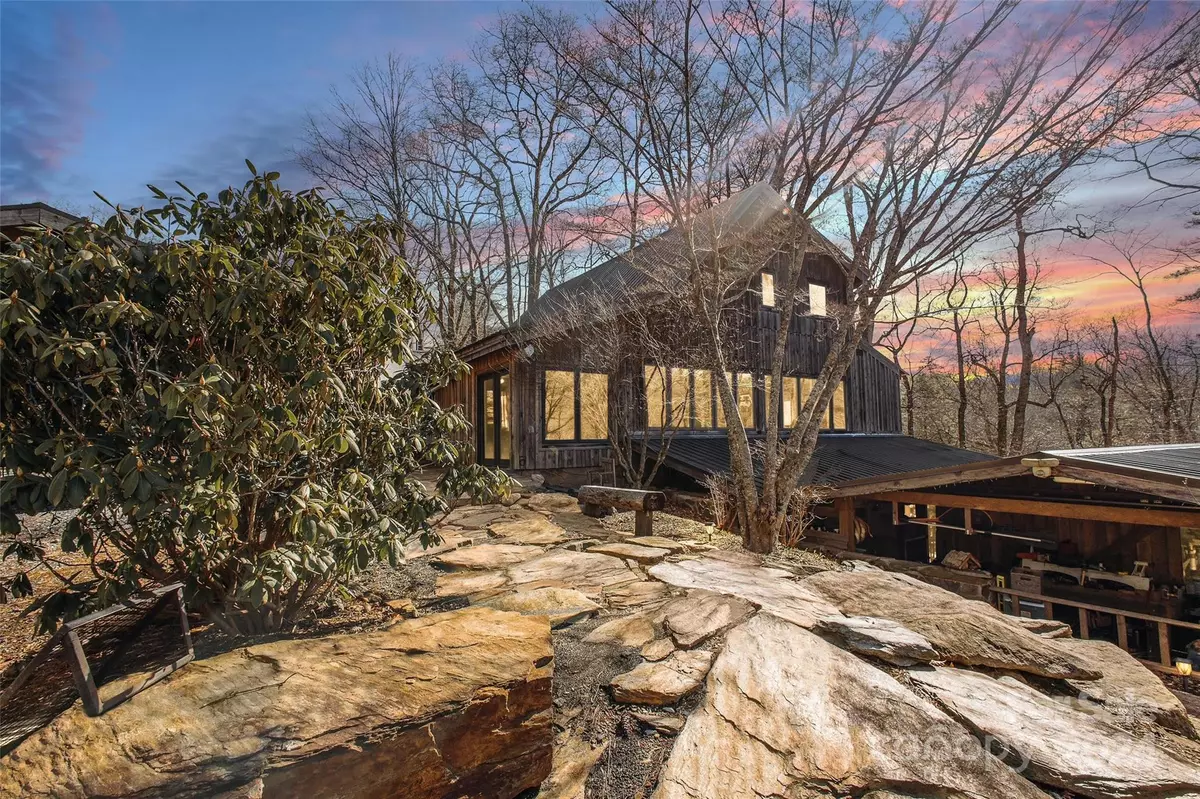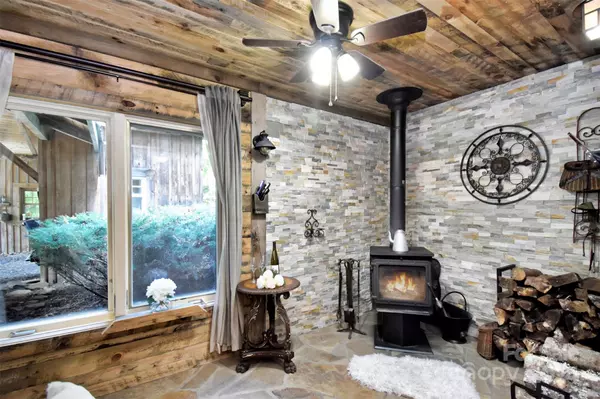3 Beds
3 Baths
3,620 SqFt
3 Beds
3 Baths
3,620 SqFt
Key Details
Property Type Single Family Home
Sub Type Single Family Residence
Listing Status Active
Purchase Type For Sale
Square Footage 3,620 sqft
Price per Sqft $220
MLS Listing ID 4178209
Bedrooms 3
Full Baths 3
Abv Grd Liv Area 2,452
Year Built 2003
Lot Size 1.700 Acres
Acres 1.7
Property Description
Location
State NC
County Mcdowell
Zoning None
Rooms
Basement Apartment, Basement Garage Door, Basement Shop, Daylight, Finished, Full, Interior Entry, Storage Space, Walk-Out Access, Walk-Up Access
Main Level Bedrooms 1
Main Level Kitchen
Main Level Primary Bedroom
Basement Level Family Room
Upper Level Bedroom(s)
Main Level Study
Main Level Keeping Room
Upper Level Bedroom(s)
Main Level Laundry
Basement Level Bedroom(s)
Basement Level Bathroom-Full
Basement Level Bed/Bonus
Main Level Great Room-Two Story
Upper Level Loft
Main Level Sitting
Basement Level Workshop
Interior
Interior Features Breakfast Bar, Built-in Features, Entrance Foyer, Kitchen Island, Open Floorplan, Pantry, Split Bedroom, Storage, Walk-In Closet(s), Other - See Remarks
Heating Central, Electric, Forced Air, Heat Pump, Propane, Wood Stove
Cooling Attic Fan, Ceiling Fan(s), Central Air, Electric, Heat Pump, Multi Units
Flooring Carpet, Tile, Vinyl, Wood
Fireplaces Type Outside, Primary Bedroom, Wood Burning Stove
Fireplace true
Appliance Dishwasher, Disposal, Electric Cooktop, Electric Oven, Electric Water Heater, Gas Water Heater, Microwave, Tankless Water Heater
Exterior
Exterior Feature Fire Pit, Porte-cochere, Storage
Utilities Available Electricity Connected, Propane, Satellite Internet Available
View Mountain(s), Winter
Roof Type Metal
Garage true
Building
Lot Description Hilly, Private, Sloped, Wooded, Views
Dwelling Type Site Built
Foundation Basement
Sewer Septic Installed
Water Shared Well
Level or Stories One and One Half
Structure Type Wood
New Construction false
Schools
Elementary Schools Crossnore
Middle Schools Avery County
High Schools Avery County
Others
Senior Community false
Acceptable Financing Cash, Conventional, Exchange, FHA, USDA Loan, VA Loan
Listing Terms Cash, Conventional, Exchange, FHA, USDA Loan, VA Loan
Special Listing Condition None
"My job is to find and attract mastery-based agents to the office, protect the culture, and make sure everyone is happy! "






