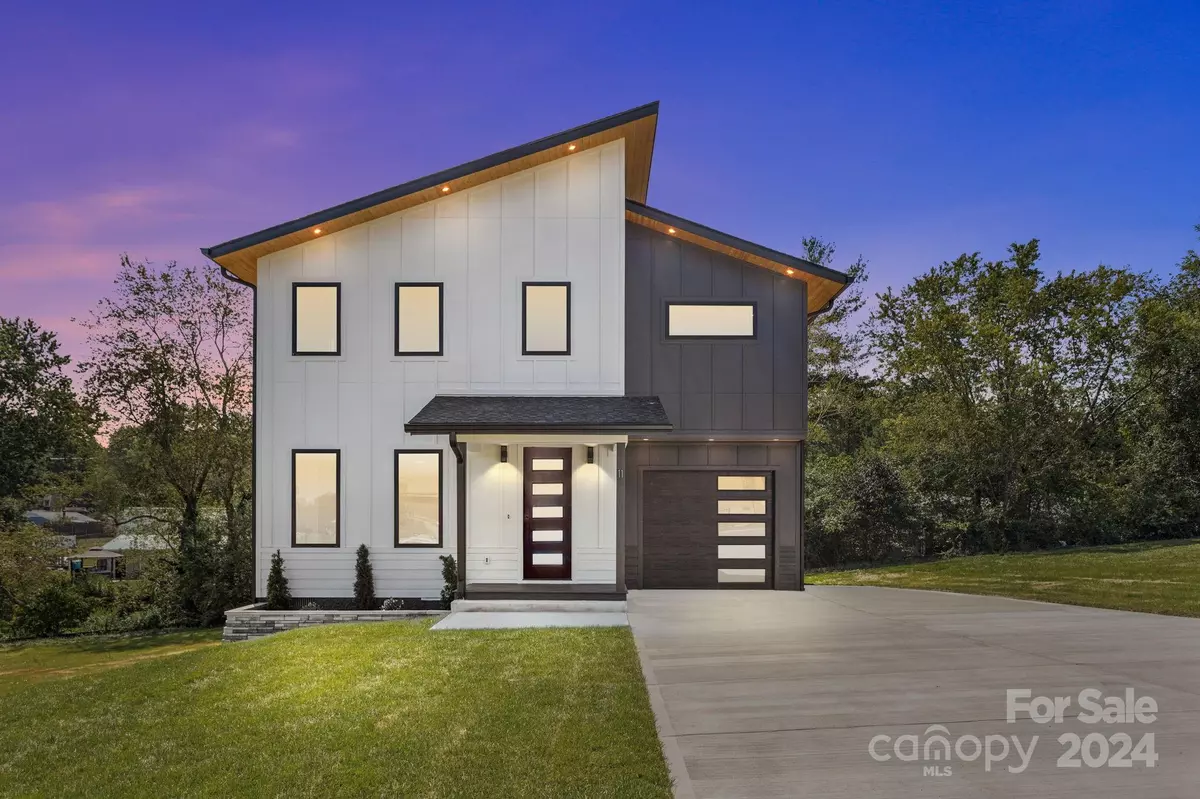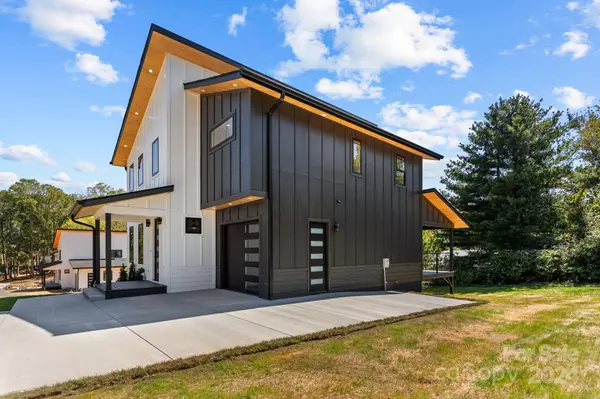3 Beds
3 Baths
2,133 SqFt
3 Beds
3 Baths
2,133 SqFt
Key Details
Property Type Single Family Home
Sub Type Single Family Residence
Listing Status Active Under Contract
Purchase Type For Sale
Square Footage 2,133 sqft
Price per Sqft $316
Subdivision Chambers Trace
MLS Listing ID 4183115
Style Modern
Bedrooms 3
Full Baths 2
Half Baths 1
Construction Status Completed
HOA Fees $400/ann
HOA Y/N 1
Abv Grd Liv Area 2,133
Year Built 2024
Lot Size 0.500 Acres
Acres 0.5
Property Description
Location
State NC
County Buncombe
Zoning Res
Rooms
Upper Level Bedroom(s)
Main Level Kitchen
Main Level, 21' 4" X 16' 3" Living Room
Upper Level Laundry
Upper Level Bedroom(s)
Main Level Dining Room
Upper Level, 21' 4" X 14' 11" Primary Bedroom
Interior
Interior Features Kitchen Island, Open Floorplan, Walk-In Closet(s), Walk-In Pantry
Heating Heat Pump
Cooling Central Air
Flooring Tile, Wood
Fireplaces Type Electric
Fireplace true
Appliance Dishwasher, Electric Oven, Electric Range, Electric Water Heater, Exhaust Hood, Refrigerator with Ice Maker, Wine Refrigerator
Exterior
Garage Spaces 1.0
Utilities Available Underground Power Lines
Waterfront Description None
Roof Type Shingle
Garage true
Building
Dwelling Type Site Built
Foundation Crawl Space
Builder Name Keystone Construction of Avl LLC
Sewer Septic Installed
Water City
Architectural Style Modern
Level or Stories Two
Structure Type Fiber Cement
New Construction true
Construction Status Completed
Schools
Elementary Schools Emma/Eblen
Middle Schools Clyde A Erwin
High Schools Clyde A Erwin
Others
Senior Community false
Restrictions Short Term Rental Allowed
Acceptable Financing Cash, Conventional, FHA, USDA Loan, VA Loan
Listing Terms Cash, Conventional, FHA, USDA Loan, VA Loan
Special Listing Condition None
"My job is to find and attract mastery-based agents to the office, protect the culture, and make sure everyone is happy! "






