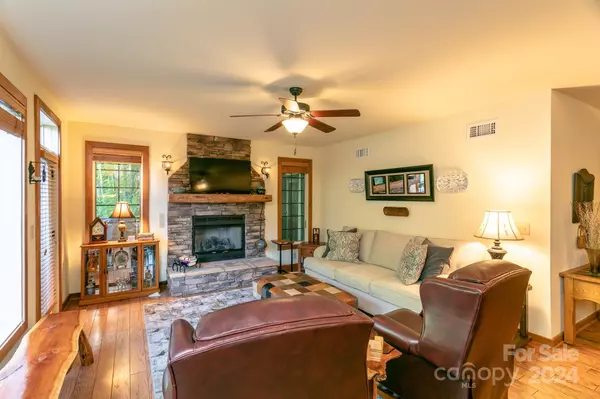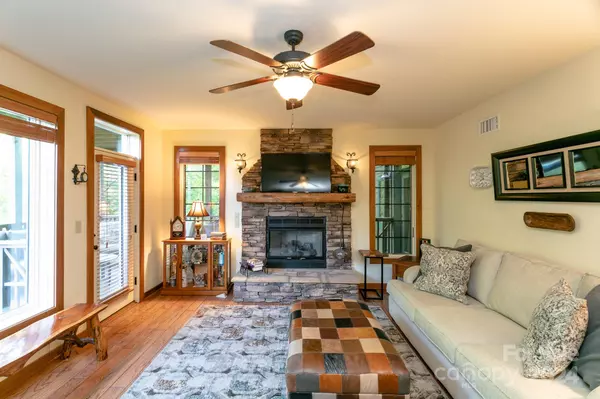2 Beds
2 Baths
1,250 SqFt
2 Beds
2 Baths
1,250 SqFt
Key Details
Property Type Condo
Sub Type Condominium
Listing Status Active
Purchase Type For Sale
Square Footage 1,250 sqft
Price per Sqft $287
Subdivision Mountain Air
MLS Listing ID 4181205
Style Arts and Crafts
Bedrooms 2
Full Baths 2
HOA Fees $349/mo
HOA Y/N 1
Abv Grd Liv Area 1,250
Year Built 2003
Property Description
Location
State NC
County Yancey
Building/Complex Name Camps at Creekside
Zoning RES
Rooms
Main Level Bedrooms 2
Main Level, 18' 1" X 14' 8" Living Room
Main Level, 11' 7" X 14' 0" Primary Bedroom
Interior
Interior Features Breakfast Bar, Open Floorplan, Storage
Heating Heat Pump
Cooling Ceiling Fan(s), Central Air, Heat Pump
Flooring Carpet, Tile, Wood
Fireplaces Type Living Room, Propane
Fireplace true
Appliance Dishwasher, Disposal, Dryer, Electric Cooktop, Electric Oven, Electric Water Heater, Exhaust Fan, Microwave, Oven, Plumbed For Ice Maker, Refrigerator, Self Cleaning Oven, Washer
Exterior
Exterior Feature Lawn Maintenance
Community Features Airport/Runway, Business Center, Clubhouse, Dog Park, Fitness Center, Game Court, Gated, Golf, Helipad, Hot Tub, Picnic Area, Playground, Pond, Putting Green, Sauna, Sport Court, Tennis Court(s), Walking Trails
Utilities Available Cable Available, Electricity Connected, Satellite Internet Available, Underground Power Lines, Underground Utilities
View Long Range, Mountain(s), Year Round
Roof Type Shingle
Garage true
Building
Lot Description Paved, Wooded, Views
Dwelling Type Site Built
Foundation Crawl Space, Other - See Remarks
Sewer Public Sewer
Water Community Well
Architectural Style Arts and Crafts
Level or Stories One
Structure Type Fiber Cement,Hardboard Siding,Wood
New Construction false
Schools
Elementary Schools Blue Ridge
Middle Schools Cane River
High Schools Mountain Heritage
Others
HOA Name Braesael Property Management
Senior Community false
Restrictions Architectural Review
Acceptable Financing Cash, Conventional
Listing Terms Cash, Conventional
Special Listing Condition None
"My job is to find and attract mastery-based agents to the office, protect the culture, and make sure everyone is happy! "






