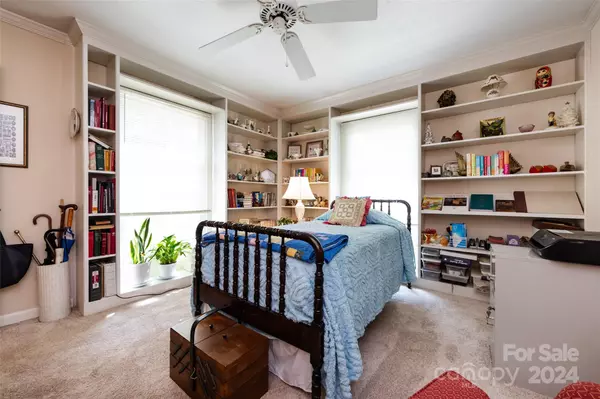3 Beds
2 Baths
1,606 SqFt
3 Beds
2 Baths
1,606 SqFt
Key Details
Property Type Townhouse
Sub Type Townhouse
Listing Status Active
Purchase Type For Sale
Square Footage 1,606 sqft
Price per Sqft $283
Subdivision Meadows
MLS Listing ID 4173558
Bedrooms 3
Full Baths 2
HOA Fees $347/mo
HOA Y/N 1
Abv Grd Liv Area 1,606
Year Built 1973
Property Description
Location is 15 mins from I-77, 20 mins from I-85, 25 mins from CLT airport, and 21 mins from downtown CLT.
Location
State NC
County Mecklenburg
Zoning R-15PUD
Rooms
Main Level Bedrooms 1
Main Level Bedroom(s)
Main Level Bathroom-Full
Main Level Kitchen
Main Level Breakfast
Main Level Dining Room
Main Level Living Room
Upper Level Primary Bedroom
Upper Level Bedroom(s)
Upper Level Bathroom-Full
Interior
Interior Features Attic Other
Heating Central
Cooling Electric
Flooring Carpet, Vinyl
Fireplaces Type Family Room, Wood Burning
Fireplace true
Appliance Dishwasher, Disposal, Electric Cooktop, Electric Oven, Electric Range, Electric Water Heater, Exhaust Fan, Microwave, Trash Compactor
Exterior
Exterior Feature Lawn Maintenance, Storage
Community Features Clubhouse, Playground, Sidewalks, Walking Trails
Utilities Available Cable Available, Electricity Connected, Underground Power Lines, Underground Utilities, Wired Internet Available
Waterfront Description None
Roof Type Composition
Garage false
Building
Lot Description Level
Dwelling Type Site Built
Foundation Slab
Sewer Public Sewer
Water City
Level or Stories Two
Structure Type Brick Partial,Hardboard Siding
New Construction false
Schools
Elementary Schools Sharon
Middle Schools Alexander Graham
High Schools Myers Park
Others
HOA Name Meadows HOA/Key Community
Senior Community false
Restrictions Architectural Review,Signage
Acceptable Financing Cash, Conventional, FHA, VA Loan
Listing Terms Cash, Conventional, FHA, VA Loan
Special Listing Condition None
"My job is to find and attract mastery-based agents to the office, protect the culture, and make sure everyone is happy! "






