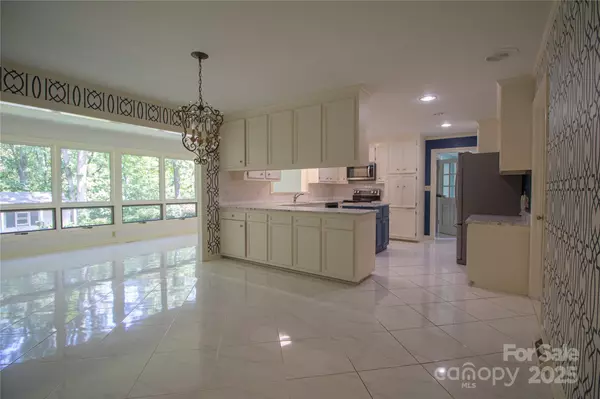4 Beds
4 Baths
3,911 SqFt
4 Beds
4 Baths
3,911 SqFt
Key Details
Property Type Single Family Home
Sub Type Single Family Residence
Listing Status Active Under Contract
Purchase Type For Sale
Square Footage 3,911 sqft
Price per Sqft $153
Subdivision Country Club
MLS Listing ID 4174680
Style Traditional
Bedrooms 4
Full Baths 3
Half Baths 1
Abv Grd Liv Area 3,911
Year Built 1979
Lot Size 8.780 Acres
Acres 8.78
Property Description
Location
State NC
County Rowan
Zoning RS
Rooms
Basement Daylight, Partially Finished, Walk-Out Access
Main Level Bathroom-Half
Upper Level Bathroom-Full
Upper Level Primary Bedroom
Upper Level Bedroom(s)
Upper Level Bathroom-Full
Upper Level Bedroom(s)
Upper Level Bedroom(s)
Main Level Kitchen
Main Level Den
Main Level Living Room
Main Level Dining Room
Main Level Sunroom
Basement Level Family Room
Main Level Laundry
Basement Level Bathroom-Full
Interior
Interior Features Attic Other, Kitchen Island, Pantry, Storage, Walk-In Closet(s)
Heating Electric, Forced Air
Cooling Ceiling Fan(s), Central Air
Flooring Carpet, Marble, Tile
Fireplaces Type Den, Family Room
Fireplace true
Appliance Dishwasher, Dryer, Electric Range, Freezer, Microwave, Refrigerator, Washer, Washer/Dryer
Laundry Electric Dryer Hookup, Laundry Room, Main Level, Washer Hookup
Exterior
Exterior Feature In-Ground Irrigation
Garage Spaces 2.0
Utilities Available Gas
Roof Type Shingle
Street Surface Concrete,Paved
Garage true
Building
Lot Description Corner Lot, Cul-De-Sac, Flood Fringe Area, Flood Plain/Bottom Land, Rolling Slope, Wooded
Dwelling Type Site Built
Foundation Basement
Sewer Public Sewer
Water City
Architectural Style Traditional
Level or Stories Two
Structure Type Brick Full
New Construction false
Schools
Elementary Schools Unspecified
Middle Schools Unspecified
High Schools Unspecified
Others
Senior Community false
Restrictions Other - See Remarks
Acceptable Financing Cash, Conventional, FHA, VA Loan
Listing Terms Cash, Conventional, FHA, VA Loan
Special Listing Condition None
"My job is to find and attract mastery-based agents to the office, protect the culture, and make sure everyone is happy! "






