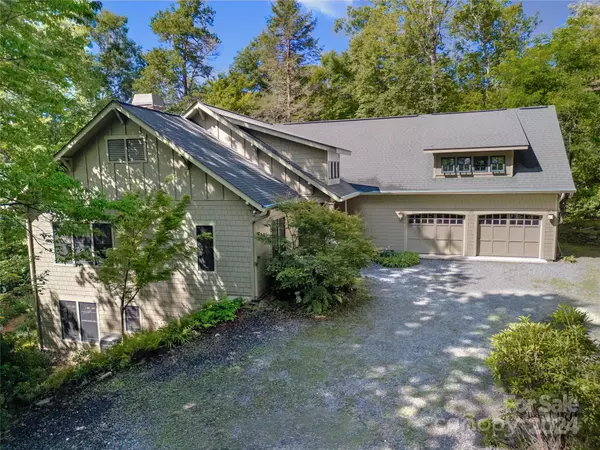4 Beds
4 Baths
2,915 SqFt
4 Beds
4 Baths
2,915 SqFt
Key Details
Property Type Single Family Home
Sub Type Single Family Residence
Listing Status Active
Purchase Type For Sale
Square Footage 2,915 sqft
Price per Sqft $341
Subdivision Lobdell Woods
MLS Listing ID 4120042
Style Arts and Crafts
Bedrooms 4
Full Baths 4
HOA Fees $400/ann
HOA Y/N 1
Abv Grd Liv Area 1,944
Year Built 2004
Lot Size 0.996 Acres
Acres 0.996
Property Description
Location
State NC
County Transylvania
Zoning None
Rooms
Basement Basement Shop, Daylight, Exterior Entry, Interior Entry, Partially Finished
Main Level Bedrooms 2
Main Level Dining Area
Main Level Kitchen
Main Level Living Room
Main Level Laundry
Main Level Primary Bedroom
Basement Level Bedroom(s)
Basement Level Den
Main Level Bedroom(s)
Basement Level Bathroom-Full
Basement Level Utility Room
Interior
Interior Features Breakfast Bar, Built-in Features, Entrance Foyer, Garden Tub, Pantry, Split Bedroom, Storage, Walk-In Closet(s)
Heating Heat Pump, Radiant Floor
Cooling Heat Pump
Flooring Carpet, Tile, Wood
Fireplaces Type Den, Gas Log, Living Room
Fireplace true
Appliance Dishwasher, Disposal, Double Oven, Dryer, Gas Cooktop, Propane Water Heater, Refrigerator, Tankless Water Heater, Wall Oven, Washer, Other
Exterior
Garage Spaces 2.0
Community Features None
Utilities Available Electricity Connected, Propane
Roof Type Shingle
Garage true
Building
Lot Description Private, Sloped, Wooded
Dwelling Type Site Built
Foundation Basement
Sewer Septic Installed
Water Well
Architectural Style Arts and Crafts
Level or Stories One
Structure Type Hardboard Siding
New Construction false
Schools
Elementary Schools Pisgah Forest
Middle Schools Brevard
High Schools Brevard
Others
HOA Name Patrick Williams
Senior Community false
Restrictions Architectural Review,Livestock Restriction,Manufactured Home Not Allowed,Modular Not Allowed,Square Feet,Subdivision
Acceptable Financing Cash, Conventional
Listing Terms Cash, Conventional
Special Listing Condition None
"My job is to find and attract mastery-based agents to the office, protect the culture, and make sure everyone is happy! "






