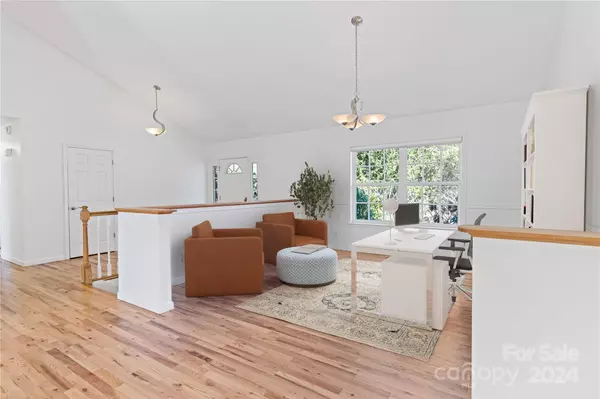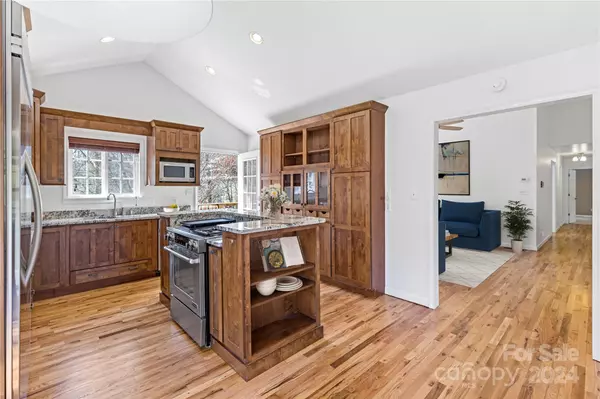3 Beds
4 Baths
3,191 SqFt
3 Beds
4 Baths
3,191 SqFt
Key Details
Property Type Single Family Home
Sub Type Single Family Residence
Listing Status Active Under Contract
Purchase Type For Sale
Square Footage 3,191 sqft
Price per Sqft $231
Subdivision Fairway View Estates
MLS Listing ID 4102768
Style Traditional
Bedrooms 3
Full Baths 3
Half Baths 1
HOA Fees $1,350/ann
HOA Y/N 1
Abv Grd Liv Area 2,003
Year Built 1997
Lot Size 0.600 Acres
Acres 0.6
Property Description
Location
State NC
County Buncombe
Zoning R-1
Rooms
Basement Daylight, Exterior Entry, Finished, Interior Entry
Main Level Bedrooms 3
Main Level, 14' 0" X 17' 0" Living Room
Main Level, 12' 0" X 12' 0" Office
Main Level, 12' 0" X 13' 0" Bedroom(s)
Main Level, 12' 0" X 11' 0" Bedroom(s)
Main Level, 13' 0" X 11' 0" Kitchen
Main Level, 13' 0" X 19' 0" Dining Room
Main Level, 13' 0" X 9' 0" Bathroom-Full
Main Level, 12' 0" X 23' 0" Primary Bedroom
Main Level, 10' 0" X 5' 0" Bathroom-Full
Main Level, 3' 0" X 5' 0" Bathroom-Half
Basement Level, 28' 0" X 28' 0" Recreation Room
Basement Level, 11' 0" X 13' 0" Bed/Bonus
Basement Level, 8' 0" X 5' 0" Bathroom-Full
Basement Level, 11' 0" X 9' 0" Laundry
Interior
Heating Natural Gas
Cooling Heat Pump
Fireplaces Type Living Room, Other - See Remarks
Fireplace true
Appliance Dishwasher, Dryer, Gas Oven, Gas Range, Refrigerator, Washer
Exterior
Garage Spaces 2.0
Fence Partial
Garage true
Building
Lot Description Green Area, Wooded
Dwelling Type Site Built
Foundation Basement
Sewer Public Sewer
Water City
Architectural Style Traditional
Level or Stories One
Structure Type Brick Full
New Construction false
Schools
Elementary Schools Weaverville/N. Windy Ridge
Middle Schools North Buncombe
High Schools North Buncombe
Others
HOA Name Fairway View Estates Homeowners Association
Senior Community false
Acceptable Financing Cash, Conventional
Listing Terms Cash, Conventional
Special Listing Condition None
"My job is to find and attract mastery-based agents to the office, protect the culture, and make sure everyone is happy! "






