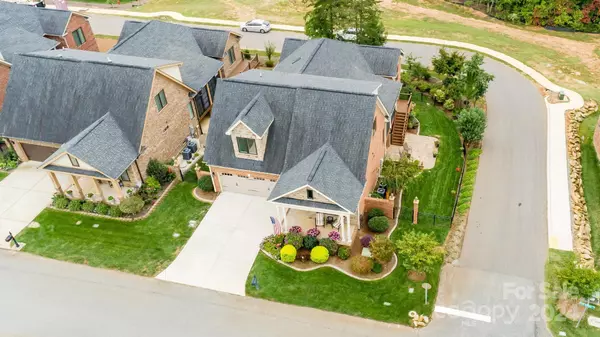$685,000
$689,000
0.6%For more information regarding the value of a property, please contact us for a free consultation.
4 Beds
3 Baths
3,146 SqFt
SOLD DATE : 01/17/2025
Key Details
Sold Price $685,000
Property Type Single Family Home
Sub Type Single Family Residence
Listing Status Sold
Purchase Type For Sale
Square Footage 3,146 sqft
Price per Sqft $217
Subdivision The Springs At Westport Club
MLS Listing ID 4182250
Sold Date 01/17/25
Style Transitional
Bedrooms 4
Full Baths 3
HOA Fees $150/mo
HOA Y/N 1
Abv Grd Liv Area 3,146
Year Built 2015
Lot Size 3,397 Sqft
Acres 0.078
Property Description
Just LIKE NEW! This full brick & Stone 4 Bedroom,3 Full Baths & 2 car garage/epoxy floor on a CORNER Lot. Featuring an elevated screen porch/one of the best views in the neighborhood.Large heated/cooled(562.7 sq ft) basement workshop!Featuring tall ceilings,an open floor plan & tons of natural lighting.Upgrade granite countertop and trim throughout.Dining Room/Office.The spacious primary suite features a cathedral ceiling& luxury bath with a zero step shower/gorgeous tile.The spacious Primary Suite closet features beautiful white cabinets/built-in safe. Bedroom 2/full bath main level.Upstairs offers (1007.9 sq ft),bedrooms 3&4,loft,and separate bathroom.Upgraded dormer in bedroom 3 for extra space & light.Fully fenced & gated courtyard for pet owners Oversized stamped concrete patio in the side courtyard for entertaining or enjoying beautifully landscaped specialty trees & shrubs 4 camera security system w/remote app access/centrally monitored.NO HOUSES will be built behind this house.
Location
State NC
County Lincoln
Zoning PD-R
Rooms
Basement Basement Shop, Partial, Partially Finished, Storage Space, Walk-Out Access
Guest Accommodations None
Main Level Bedrooms 2
Interior
Interior Features Central Vacuum, Entrance Foyer, Kitchen Island, Open Floorplan, Split Bedroom, Walk-In Closet(s)
Heating Forced Air, Natural Gas
Cooling Central Air, Heat Pump
Flooring Tile, Wood
Fireplaces Type Family Room, Gas Log
Fireplace true
Appliance Dishwasher, Electric Cooktop, Microwave, Refrigerator, Tankless Water Heater, Wall Oven
Laundry Laundry Room, Main Level, Sink
Exterior
Exterior Feature In-Ground Irrigation, Lawn Maintenance
Garage Spaces 2.0
Fence Fenced
Community Features Street Lights
Utilities Available Fiber Optics, Gas
Roof Type Shingle
Street Surface Concrete,Paved
Accessibility Two or More Access Exits, Bath Raised Toilet, Roll-In Shower, Door Width 32 Inches or More, Lever Door Handles, Swing In Door(s), Entry Slope less than 1 foot, Hall Width 36 Inches or More, Zero-Grade Entry
Porch Front Porch, Patio, Screened
Garage true
Building
Lot Description Corner Lot
Foundation Basement, Crawl Space
Sewer County Sewer
Water County Water
Architectural Style Transitional
Level or Stories One and One Half
Structure Type Brick Full,Stone
New Construction false
Schools
Elementary Schools Unspecified
Middle Schools Unspecified
High Schools Unspecified
Others
HOA Name Red Rock
Senior Community false
Restrictions Architectural Review,Square Feet
Acceptable Financing Cash, Conventional
Listing Terms Cash, Conventional
Special Listing Condition None
Read Less Info
Want to know what your home might be worth? Contact us for a FREE valuation!

Our team is ready to help you sell your home for the highest possible price ASAP
© 2025 Listings courtesy of Canopy MLS as distributed by MLS GRID. All Rights Reserved.
Bought with Carolyn Brown • Pros Realty Inc.
"My job is to find and attract mastery-based agents to the office, protect the culture, and make sure everyone is happy! "






