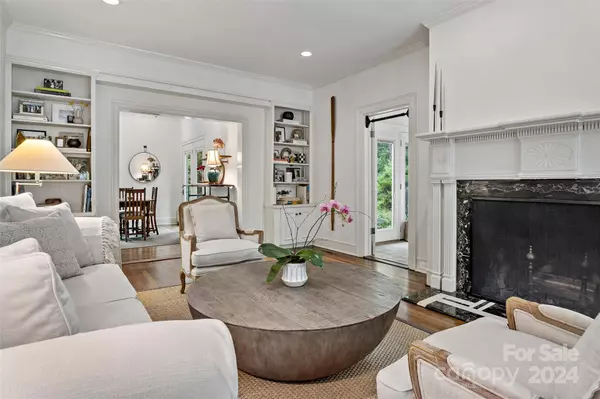$1,187,500
$1,210,000
1.9%For more information regarding the value of a property, please contact us for a free consultation.
4 Beds
4 Baths
3,294 SqFt
SOLD DATE : 12/23/2024
Key Details
Sold Price $1,187,500
Property Type Single Family Home
Sub Type Single Family Residence
Listing Status Sold
Purchase Type For Sale
Square Footage 3,294 sqft
Price per Sqft $360
Subdivision Biltmore Forest
MLS Listing ID 4179342
Sold Date 12/23/24
Style Colonial,Traditional
Bedrooms 4
Full Baths 3
Half Baths 1
Abv Grd Liv Area 3,294
Year Built 1928
Lot Size 0.350 Acres
Acres 0.35
Property Description
Welcome to your dream home in the historic town of Biltmore Forest, North Carolina. This beautifully designed residence, showcasing classic architecture, features high ceilings, built-in cabinets, and custom bookshelves that add both elegance and function. With 4 spacious bedrooms, 3 full bathrooms, and a half bath, this home offers generous space for comfortable living and effortless entertaining, accommodating all your needs.
Located on a peaceful .35-acre lot along a quiet, tree-lined street, it's perfect for biking, walking, and savoring the serene, forested surroundings. Biltmore Forest grants you direct access to the scenic Blue Ridge Parkway and two newly renovated parks, ideal for outdoor enthusiasts. Multiple grocery stores are within a mile, and downtown Asheville—with its vibrant dining, unique shopping, and cultural experiences—is just a short drive away, making this home a perfect blend of charm and accessibility for those seeking the best of both worlds.
Location
State NC
County Buncombe
Zoning R-2
Rooms
Basement Unfinished
Interior
Interior Features Attic Finished, Attic Stairs Fixed, Built-in Features, Kitchen Island, Open Floorplan, Pantry, Storage
Heating Baseboard, Radiant
Cooling Attic Fan, Ceiling Fan(s), Central Air, Window Unit(s)
Flooring Wood
Fireplace true
Appliance Convection Oven, Dishwasher, Disposal, Down Draft, Exhaust Fan, Exhaust Hood, Filtration System, Freezer, Gas Cooktop, Gas Oven, Gas Range, Gas Water Heater, Tankless Water Heater
Exterior
Exterior Feature Rooftop Terrace
Fence Back Yard
Utilities Available Cable Available, Cable Connected, Electricity Connected, Gas, Wired Internet Available
Garage false
Building
Lot Description Level
Foundation Basement, Crawl Space
Sewer Public Sewer
Water City
Architectural Style Colonial, Traditional
Level or Stories Three
Structure Type Shingle/Shake
New Construction false
Schools
Elementary Schools Estes/Koontz
Middle Schools Valley Springs
High Schools T.C. Roberson
Others
Senior Community false
Restrictions Architectural Review,Livestock Restriction,Manufactured Home Not Allowed,Modular Not Allowed,Other - See Remarks
Acceptable Financing Cash, Conventional
Listing Terms Cash, Conventional
Special Listing Condition None
Read Less Info
Want to know what your home might be worth? Contact us for a FREE valuation!

Our team is ready to help you sell your home for the highest possible price ASAP
© 2025 Listings courtesy of Canopy MLS as distributed by MLS GRID. All Rights Reserved.
Bought with Oby Morgan • Ivester Jackson Blackstream
"My job is to find and attract mastery-based agents to the office, protect the culture, and make sure everyone is happy! "






