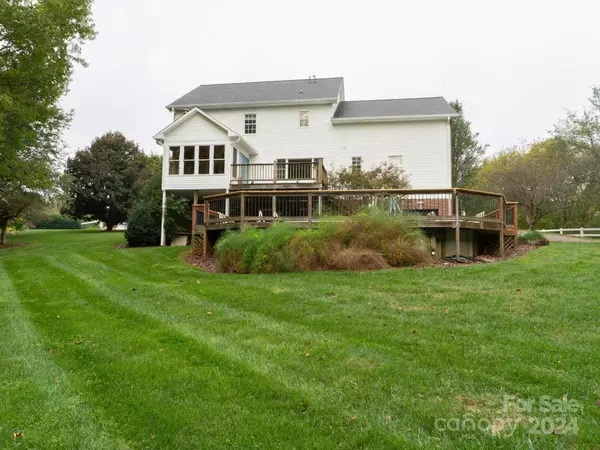$650,000
$679,000
4.3%For more information regarding the value of a property, please contact us for a free consultation.
4 Beds
3 Baths
3,038 SqFt
SOLD DATE : 11/01/2024
Key Details
Sold Price $650,000
Property Type Single Family Home
Sub Type Single Family Residence
Listing Status Sold
Purchase Type For Sale
Square Footage 3,038 sqft
Price per Sqft $213
Subdivision Fort Dobbs Farms
MLS Listing ID 4187737
Sold Date 11/01/24
Style Traditional
Bedrooms 4
Full Baths 3
Abv Grd Liv Area 3,038
Year Built 1997
Lot Size 5.690 Acres
Acres 5.69
Lot Dimensions 34x739x422x400x761
Property Description
Enjoy the serenity & privacy offered by this mostly wooded 5.69 Acre true retreat with nature's beauty right at your doorstep. Nestled on the end of a tranquil Cul-de-Sac street, yet close proximity to Shopping, I-40 and many amenities. With 4 bedrooms and 3 full baths, A full unfinished basement that can be finished, used as a workshop and/or lots of storage. This home is ideal for those seeking both comfort & privacy. A beautifully manicured yard, above ground pool, and you can BRING YOUR HORSES in the partially fenced pasture and lush wooded surroundings with 2 outbuildings. Experience the peace and quiet you've been searching for. This home features a spacious layout, Step outside to discover a charming deck, ideal for morning coffee or evening gatherings. Embrace the beauty of nature and the comforts of home in this serene setting that borders Fourth Creek.
Location
State NC
County Iredell
Zoning R20
Rooms
Basement Basement Shop, Storage Space, Unfinished
Interior
Interior Features Attic Stairs Pulldown, Cable Prewire, Entrance Foyer, Garden Tub, Open Floorplan, Pantry, Storage, Walk-In Closet(s)
Heating Forced Air, Hot Water, Propane, Wood Stove
Cooling Attic Fan, Ceiling Fan(s), Central Air, Electric
Flooring Carpet, Tile, Wood
Fireplaces Type Family Room, Gas Log, Wood Burning Stove
Fireplace true
Appliance Dishwasher, Electric Cooktop, Electric Oven, Electric Water Heater, Microwave, Plumbed For Ice Maker, Refrigerator with Ice Maker, Self Cleaning Oven
Exterior
Exterior Feature Storage, Other - See Remarks
Garage Spaces 2.0
Fence Partial
Utilities Available Cable Available, Electricity Connected, Phone Connected, Propane, Underground Power Lines, Underground Utilities, Wired Internet Available
Roof Type Shingle
Garage true
Building
Lot Description Private, Wooded
Foundation Basement
Sewer Septic Installed
Water County Water
Architectural Style Traditional
Level or Stories Two
Structure Type Brick Full,Vinyl
New Construction false
Schools
Elementary Schools Unspecified
Middle Schools Unspecified
High Schools Unspecified
Others
Senior Community false
Restrictions Architectural Review,Building,Square Feet
Acceptable Financing Cash, Conventional, USDA Loan, VA Loan
Horse Property Horses Allowed, Pasture
Listing Terms Cash, Conventional, USDA Loan, VA Loan
Special Listing Condition None
Read Less Info
Want to know what your home might be worth? Contact us for a FREE valuation!

Our team is ready to help you sell your home for the highest possible price ASAP
© 2025 Listings courtesy of Canopy MLS as distributed by MLS GRID. All Rights Reserved.
Bought with Brittany Marlow • Excel Real Estate Group
"My job is to find and attract mastery-based agents to the office, protect the culture, and make sure everyone is happy! "






