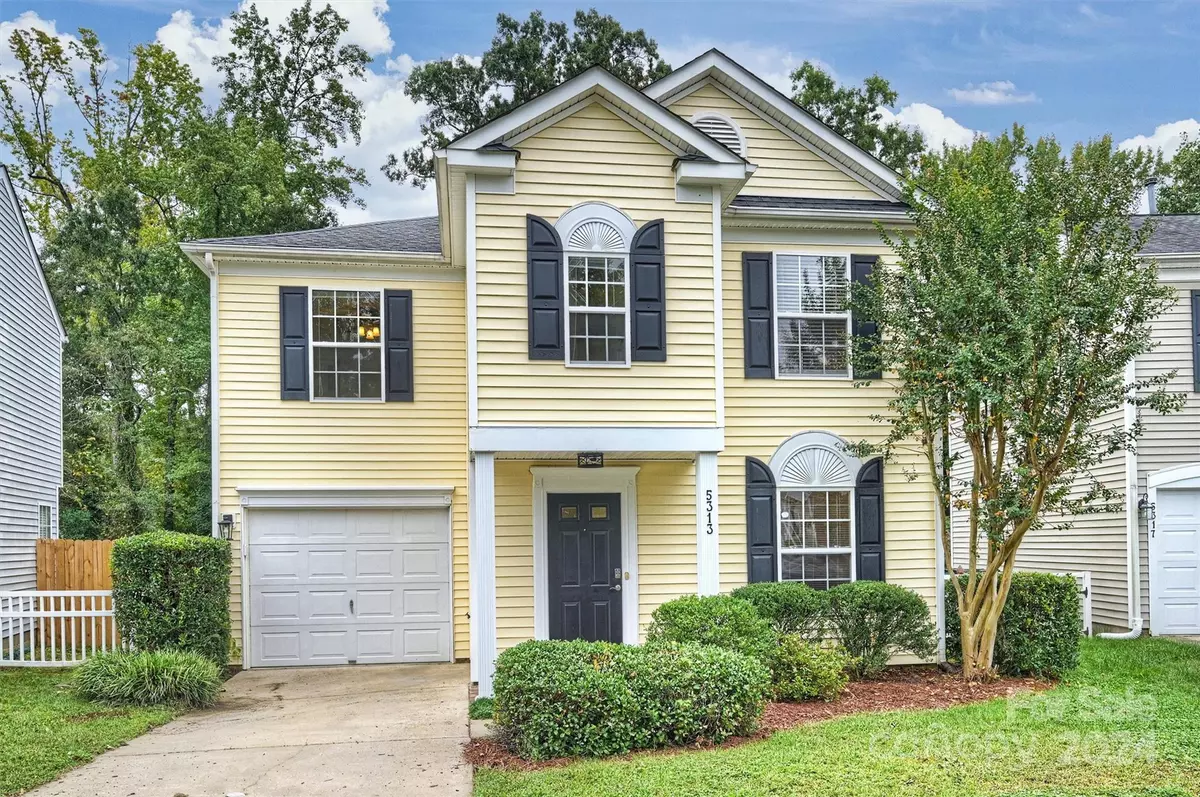$379,000
$379,000
For more information regarding the value of a property, please contact us for a free consultation.
3 Beds
3 Baths
1,383 SqFt
SOLD DATE : 12/13/2024
Key Details
Sold Price $379,000
Property Type Single Family Home
Sub Type Single Family Residence
Listing Status Sold
Purchase Type For Sale
Square Footage 1,383 sqft
Price per Sqft $274
Subdivision Anthem
MLS Listing ID 4186047
Sold Date 12/13/24
Style Transitional
Bedrooms 3
Full Baths 2
Half Baths 1
Construction Status Completed
HOA Fees $35/qua
HOA Y/N 1
Abv Grd Liv Area 1,383
Year Built 2001
Lot Size 6,534 Sqft
Acres 0.15
Property Description
Fabulous home near the city with lots of updates! Freshly painted with neutral decor, this two story home features vinyl plank floors on the main level, new carpet upstairs, and new vanity in powder room. The kitchen features granite counters, new appliances in 2023, a breakfast area, white cabinets and a stunning view of the private, rear fenced yard from the newer sliding glass double door. Three spacious bedrooms on the upper level with a bedroom en suite to the hall bath. The primary bedroom features vaulted ceilings, a large walk-in closet and garden tub and updated vanity in the primary bath. Irrigation system in front yard, one car garage with key pad entry and shelving complete this fine home. *Seller will offer a $1,000 FLOORING CREDIT.
Walk to Common Market less than 1 mile away in Oakhurst and close to Cotswold and Plaza Midwood! Easy access to uptown, I-74 and SouthPark.
Enjoy the community pool in summer!
Location
State NC
County Mecklenburg
Zoning N1-C
Interior
Interior Features Attic Stairs Pulldown, Cable Prewire, Garden Tub, Pantry, Walk-In Closet(s)
Heating Floor Furnace
Cooling Ceiling Fan(s), Central Air
Flooring Carpet, Vinyl
Fireplaces Type Gas Log, Living Room
Fireplace true
Appliance Dishwasher, Disposal, Dryer, Electric Oven, Exhaust Fan, Gas Water Heater, Microwave, Plumbed For Ice Maker, Refrigerator, Self Cleaning Oven, Washer, Washer/Dryer
Exterior
Garage Spaces 1.0
Fence Back Yard, Fenced
Community Features Sidewalks, Street Lights
Roof Type Composition
Garage true
Building
Lot Description Level
Foundation Slab
Sewer Public Sewer
Water City
Architectural Style Transitional
Level or Stories Two
Structure Type Vinyl
New Construction false
Construction Status Completed
Schools
Elementary Schools Oakhurst Steam Academy
Middle Schools Eastway
High Schools Garinger
Others
HOA Name Cusick Management
Senior Community false
Restrictions Subdivision
Acceptable Financing Cash, Conventional, FHA, VA Loan
Listing Terms Cash, Conventional, FHA, VA Loan
Special Listing Condition None
Read Less Info
Want to know what your home might be worth? Contact us for a FREE valuation!

Our team is ready to help you sell your home for the highest possible price ASAP
© 2025 Listings courtesy of Canopy MLS as distributed by MLS GRID. All Rights Reserved.
Bought with Ethan Durland • Keller Williams South Park
"My job is to find and attract mastery-based agents to the office, protect the culture, and make sure everyone is happy! "






