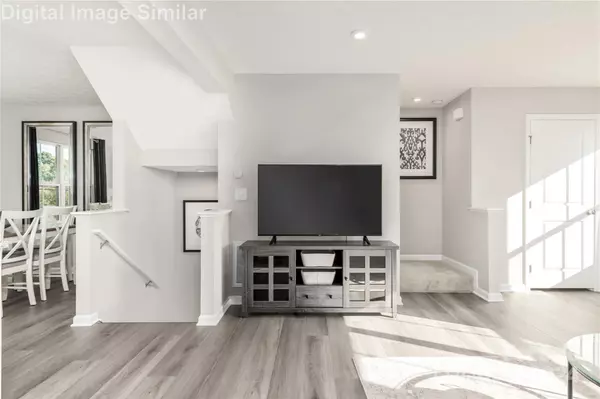$284,990
$284,990
For more information regarding the value of a property, please contact us for a free consultation.
3 Beds
3 Baths
1,576 SqFt
SOLD DATE : 12/11/2024
Key Details
Sold Price $284,990
Property Type Townhouse
Sub Type Townhouse
Listing Status Sold
Purchase Type For Sale
Square Footage 1,576 sqft
Price per Sqft $180
Subdivision Woodford Green
MLS Listing ID 4179638
Sold Date 12/11/24
Style Traditional
Bedrooms 3
Full Baths 2
Half Baths 1
Construction Status Completed
HOA Fees $175/mo
HOA Y/N 1
Abv Grd Liv Area 1,576
Year Built 2024
Lot Size 1,306 Sqft
Acres 0.03
Property Description
Be in your home before the holidays! Quick Move In! Welcome to this stunning townhome! This charming residence features a finished basement, perfect for additional living space or a cozy retreat. The heart of the home is the modern kitchen, complete with granite countertops and a kitchen island ideal for meal prep and casual dining. With its thoughtful design and high-end finishes, this home offers a comfortable and elegant living environment in a desirable area. All appliances are included, from the sleek refrigerator to the convenient washer and dryer, ensuring a move-in-ready experience. The main living areas luxury vinyl plank (LVP) flooring, providing both durability and style. A powder room on the main floor adds convenience. Plus, lawn care is included. Primary Residence only
Location
State NC
County Mecklenburg
Building/Complex Name Woodford Green
Zoning N2-B
Interior
Interior Features Attic Stairs Pulldown, Cable Prewire, Entrance Foyer, Kitchen Island, Open Floorplan, Storage, Walk-In Closet(s)
Heating Electric
Cooling Electric
Flooring Carpet
Fireplace false
Appliance Dishwasher, Disposal, Electric Oven, Electric Range, Electric Water Heater, Exhaust Fan, Microwave, Plumbed For Ice Maker, Refrigerator, Washer/Dryer
Laundry Electric Dryer Hookup, Inside, Laundry Closet, Upper Level, Washer Hookup
Exterior
Exterior Feature Lawn Maintenance
Garage Spaces 1.0
Community Features Sidewalks, Street Lights
Utilities Available Cable Available, Underground Power Lines, Underground Utilities
Street Surface Concrete,Paved
Porch Front Porch, Patio
Garage true
Building
Foundation Slab
Builder Name Ryan Homes
Sewer Public Sewer
Water City
Architectural Style Traditional
Level or Stories Three
Structure Type Vinyl
New Construction true
Construction Status Completed
Schools
Elementary Schools Unspecified
Middle Schools Unspecified
High Schools Unspecified
Others
Pets Allowed Yes
Senior Community false
Special Listing Condition None
Read Less Info
Want to know what your home might be worth? Contact us for a FREE valuation!

Our team is ready to help you sell your home for the highest possible price ASAP
© 2025 Listings courtesy of Canopy MLS as distributed by MLS GRID. All Rights Reserved.
Bought with Veronica Boyd • Keller Williams Realty
"My job is to find and attract mastery-based agents to the office, protect the culture, and make sure everyone is happy! "






