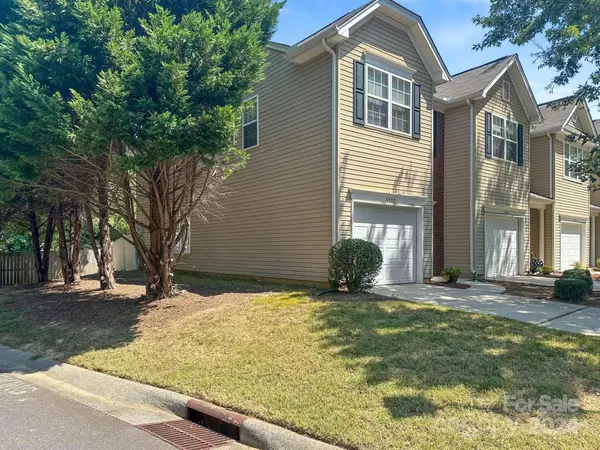$285,000
$294,900
3.4%For more information regarding the value of a property, please contact us for a free consultation.
3 Beds
3 Baths
1,542 SqFt
SOLD DATE : 11/18/2024
Key Details
Sold Price $285,000
Property Type Townhouse
Sub Type Townhouse
Listing Status Sold
Purchase Type For Sale
Square Footage 1,542 sqft
Price per Sqft $184
Subdivision Abbotts Glen
MLS Listing ID 4179083
Sold Date 11/18/24
Bedrooms 3
Full Baths 2
Half Baths 1
HOA Fees $252/mo
HOA Y/N 1
Abv Grd Liv Area 1,542
Year Built 2004
Lot Size 1,742 Sqft
Acres 0.04
Property Description
Back on the market due to buyer finance issues! Welcome to your new home! This beautifully maintained 3-bedroom, 2.5-bathroom townhouse is a perfect blend of comfort and convenience. Step inside to discover an open-concept living space with abundant natural light, a modern kitchen featuring stainless steel appliances, ample countertops, refinished cabinets, and generous storage. The spacious living and dining areas are ideal for everyday living and entertaining. Upstairs....Vaulted ceilings, a private bathroom, and a large walk-in closet, offering both luxury and functionality. Two additional bedrooms provide flexibility for family or a home office. Enjoy the ease of maintenance-free living with an HOA that covers water, sewer, garbage, lawn care, and exterior upkeep. Close proximity to vibrant shops, dining, and entertainment, and just a short drive from Uptown, this townhouse is a true gem. Don't miss out on this opportunity—envision your life in this delightful home, come see it!
Location
State NC
County Mecklenburg
Zoning N2-B
Interior
Interior Features Attic Stairs Pulldown, Garden Tub, Open Floorplan, Walk-In Closet(s)
Heating Central, Forced Air, Natural Gas
Cooling Central Air, Electric
Flooring Carpet, Linoleum, Vinyl
Fireplaces Type Gas
Fireplace true
Appliance Dishwasher, Disposal, Electric Cooktop, Microwave, Refrigerator, Washer/Dryer
Exterior
Exterior Feature Lawn Maintenance
Garage Spaces 2.0
Fence Back Yard
Utilities Available Cable Available, Electricity Connected, Gas, Underground Power Lines, Underground Utilities, Wired Internet Available
Roof Type Composition
Garage true
Building
Lot Description Corner Lot, End Unit
Foundation Slab
Sewer Public Sewer
Water Public
Level or Stories Two
Structure Type Brick Partial,Vinyl
New Construction false
Schools
Elementary Schools Greenway Park
Middle Schools Mcclintock
High Schools East Mecklenburg
Others
Senior Community false
Special Listing Condition None
Read Less Info
Want to know what your home might be worth? Contact us for a FREE valuation!

Our team is ready to help you sell your home for the highest possible price ASAP
© 2025 Listings courtesy of Canopy MLS as distributed by MLS GRID. All Rights Reserved.
Bought with Debbie Mullins • NorthGroup Real Estate LLC
"My job is to find and attract mastery-based agents to the office, protect the culture, and make sure everyone is happy! "






