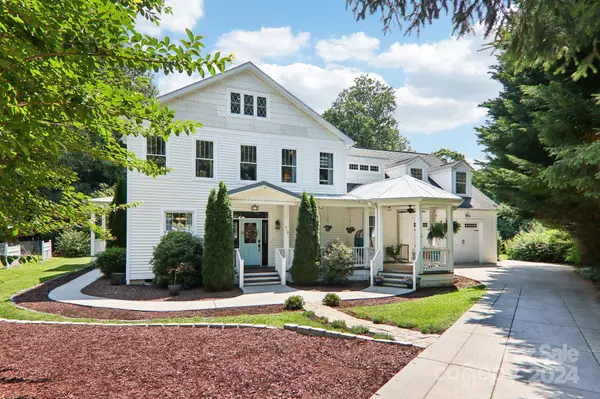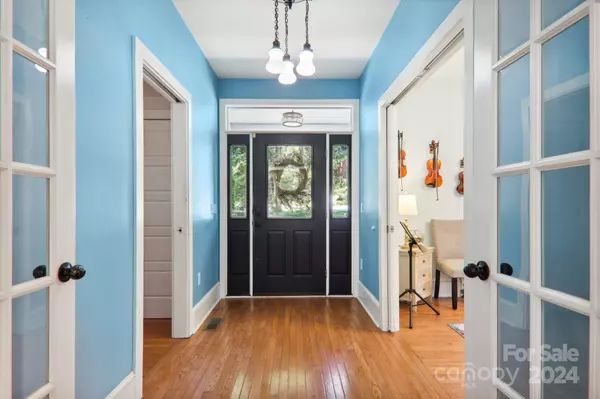$710,000
$749,900
5.3%For more information regarding the value of a property, please contact us for a free consultation.
5 Beds
4 Baths
4,726 SqFt
SOLD DATE : 11/07/2024
Key Details
Sold Price $710,000
Property Type Single Family Home
Sub Type Single Family Residence
Listing Status Sold
Purchase Type For Sale
Square Footage 4,726 sqft
Price per Sqft $150
Subdivision Long John Mt Estates
MLS Listing ID 4150690
Sold Date 11/07/24
Style Farmhouse
Bedrooms 5
Full Baths 3
Half Baths 1
HOA Fees $4/ann
HOA Y/N 1
Abv Grd Liv Area 4,726
Year Built 2007
Lot Size 0.500 Acres
Acres 0.5
Property Description
Nestled at the end of a cul-de-sac in one of Hendersonville's most established subdivisions you will discover a beautiful farmhouse-style home with plentiful square footage and numerous features. Built-ins adorn the family room in the open floorplan next to the kitchen which has newer appliances and a breakfast bar/dining area. The Primary Bedroom is also on the main floor along with a formal dining room, office, laundry room, and half bath. At the landing on the second floor you will find a cozy common area with a wet bar and an extra bathroom sink for added convenience. Four bedrooms are on this floor along with a laundry hookup so you don't have to travel far with loads! Finally, an enormous bonus room and finished attic craft room are waiting for you to make it your own. This home checks off so many boxes. Great schools and location? Check. Low power bills thanks to solar power? Check. All the space and storage you need? Check. And so much more! Come check it out today.
Location
State NC
County Henderson
Zoning R-20
Rooms
Main Level Bedrooms 1
Interior
Interior Features Attic Finished, Attic Stairs Fixed, Breakfast Bar, Built-in Features, Central Vacuum, Kitchen Island, Storage, Walk-In Closet(s)
Heating Natural Gas
Cooling Central Air, Window Unit(s)
Flooring Carpet, Tile, Wood
Fireplaces Type Family Room, Gas Log
Fireplace true
Appliance Bar Fridge, Dishwasher, Disposal, Electric Oven, Exhaust Fan, Gas Cooktop, Microwave, Self Cleaning Oven, Tankless Water Heater, Washer/Dryer
Exterior
Exterior Feature Fire Pit
Garage Spaces 2.0
Waterfront Description None
Roof Type Shingle,Metal
Garage true
Building
Lot Description Creek Front, Cul-De-Sac, Flood Plain/Bottom Land
Foundation Crawl Space
Sewer Public Sewer
Water City
Architectural Style Farmhouse
Level or Stories Two and a Half
Structure Type Vinyl
New Construction false
Schools
Elementary Schools Bruce Drysdale
Middle Schools Hendersonville
High Schools Hendersonville
Others
HOA Name Long John Mountain Estates
Senior Community false
Acceptable Financing Cash, Conventional
Listing Terms Cash, Conventional
Special Listing Condition None
Read Less Info
Want to know what your home might be worth? Contact us for a FREE valuation!

Our team is ready to help you sell your home for the highest possible price ASAP
© 2025 Listings courtesy of Canopy MLS as distributed by MLS GRID. All Rights Reserved.
Bought with Theresa Turchin • Premier Sotheby’s International Realty
"My job is to find and attract mastery-based agents to the office, protect the culture, and make sure everyone is happy! "






