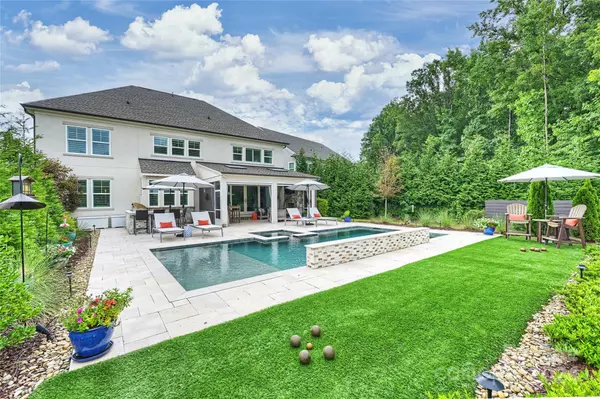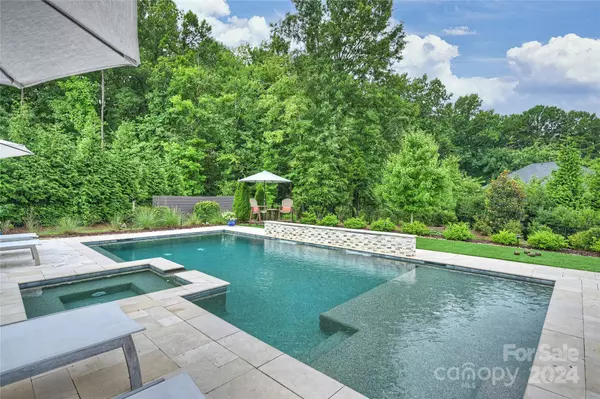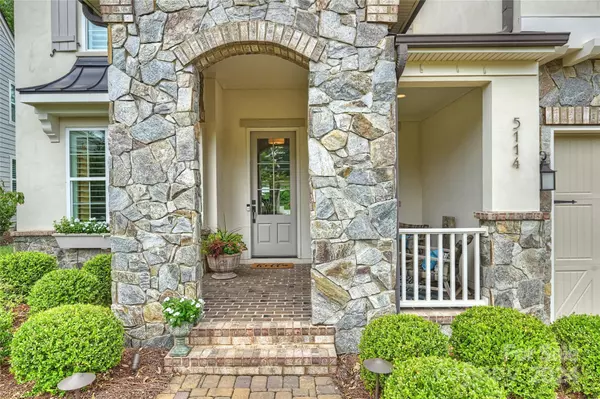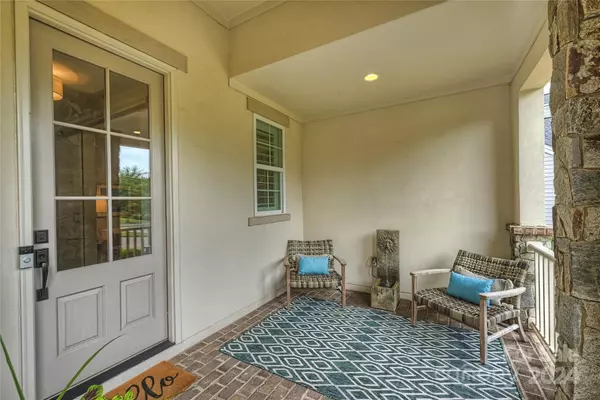$1,580,000
$1,450,000
9.0%For more information regarding the value of a property, please contact us for a free consultation.
4 Beds
5 Baths
4,259 SqFt
SOLD DATE : 09/26/2024
Key Details
Sold Price $1,580,000
Property Type Single Family Home
Sub Type Single Family Residence
Listing Status Sold
Purchase Type For Sale
Square Footage 4,259 sqft
Price per Sqft $370
Subdivision Providence Retreat
MLS Listing ID 4162706
Sold Date 09/26/24
Bedrooms 4
Full Baths 5
Construction Status Completed
HOA Fees $70
HOA Y/N 1
Abv Grd Liv Area 4,259
Year Built 2017
Lot Size 0.450 Acres
Acres 0.45
Property Description
Exquisite craftsmanship is evident in every turn in this Classica (Tiburon plan) home! Sited on the largest, private lot in the sought after Providence Retreat neighborhood. Stunning modern POOL caps the extras that this home offers. Outdoor retreat:pool w/spa; porch w/remote screens; travertine floors; bar; outdoor kitchen with DCS grill, fridge, bocce court... Large front porch w/stone entry leads to light-filled home. Thoughtful work from home options:study w/wall of built-ins, is opposite sitting room/office. Great room is open to cov'd porch, breakfast/dining & kitchen. Gourmet kitchen w/floor to ceiling cabinets, huge island (quartz counters), W-I pantry, butlers/bar. Primary up w/large bath "Luxury Spa Shower", soaking tub, and dual vanities is adjacent to laundry and huge WI closet. Three addt'l large Beds each w/en-suite baths and WI closets. Storage and study nook offer flex spaces. Bonus room completes the 2nd fl. Plantation shutters; New carpet up, fresh paint.
Location
State NC
County Mecklenburg
Zoning SFR
Interior
Interior Features Built-in Features, Drop Zone, Entrance Foyer, Garden Tub, Kitchen Island, Open Floorplan, Pantry, Storage, Walk-In Closet(s), Walk-In Pantry
Heating Central, Forced Air, Fresh Air Ventilation, Heat Pump, Natural Gas
Cooling Central Air, Heat Pump, Zoned
Flooring Carpet, Hardwood, Tile
Fireplaces Type Family Room, Gas, Gas Log, Porch
Fireplace true
Appliance Bar Fridge, Convection Oven, Dishwasher, Disposal, Double Oven, Electric Oven, ENERGY STAR Qualified Light Fixtures, ENERGY STAR Qualified Refrigerator, Exhaust Hood, Freezer, Gas Cooktop, Gas Water Heater, Microwave, Oven, Plumbed For Ice Maker, Refrigerator, Wall Oven, Wine Refrigerator
Exterior
Exterior Feature Fire Pit, Hot Tub, Gas Grill, In-Ground Irrigation, Outdoor Kitchen
Garage Spaces 3.0
Fence Back Yard
Community Features Playground, Recreation Area, Sidewalks, Street Lights, Other
Utilities Available Cable Available, Electricity Connected, Gas, Underground Power Lines, Underground Utilities
Roof Type Shingle
Garage true
Building
Lot Description Green Area, Level, Private, Wooded
Foundation Slab
Builder Name Classica
Sewer Public Sewer
Water City
Level or Stories Two
Structure Type Hard Stucco,Stone Veneer
New Construction false
Construction Status Completed
Schools
Elementary Schools Providence Spring
Middle Schools Crestdale
High Schools Providence
Others
HOA Name Hawthorne Management
Senior Community false
Restrictions Architectural Review,Livestock Restriction,Subdivision,Other - See Remarks
Acceptable Financing Cash, Conventional
Listing Terms Cash, Conventional
Special Listing Condition None
Read Less Info
Want to know what your home might be worth? Contact us for a FREE valuation!

Our team is ready to help you sell your home for the highest possible price ASAP
© 2025 Listings courtesy of Canopy MLS as distributed by MLS GRID. All Rights Reserved.
Bought with Pam Kawakami • Coldwell Banker Realty
"My job is to find and attract mastery-based agents to the office, protect the culture, and make sure everyone is happy! "






