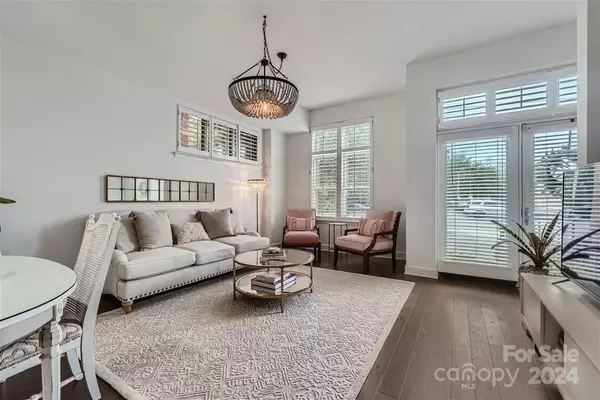$465,000
$499,000
6.8%For more information regarding the value of a property, please contact us for a free consultation.
2 Beds
3 Baths
1,114 SqFt
SOLD DATE : 08/16/2024
Key Details
Sold Price $465,000
Property Type Condo
Sub Type Condominium
Listing Status Sold
Purchase Type For Sale
Square Footage 1,114 sqft
Price per Sqft $417
Subdivision Dilworth
MLS Listing ID 4148331
Sold Date 08/16/24
Bedrooms 2
Full Baths 2
Half Baths 1
HOA Fees $435/mo
HOA Y/N 1
Abv Grd Liv Area 1,114
Year Built 2002
Property Description
Walk out your front door onto coveted Scott Avenue & all Dilworth has to offer! This ground-level end-unit in Latta Pavillion couples the convenience of a two-story "townhome style" with the luxury of a gated & secure condo building. Featuring a gorgeous new kitchen with custom cabinets, quarts counters, designer hardware & all new appliances (2022). The kitchen opens up to the dining area & living room with additional natural light from upper windows. A spacious powder room, laundry closet & under-stairs storage closet complete the first floor. Upstairs you will find the spacious primary bedroom with walk in closet & en-suite bath as well as a secondary bedroom & full hall bath. New pre-finished hardwoods on both floors & new wood treads on stairs (2022). Newly painted throughout & plantation shutters on all windows. Latta Pavillion provides a gated parking garage (1 parking spot & storage unit), fitness room, rooftop terrace & lush courtyards. Fantastic Dilworth location!
Location
State NC
County Mecklenburg
Building/Complex Name Latta Pavilion
Zoning MUDDCD
Interior
Interior Features Breakfast Bar, Open Floorplan, Walk-In Closet(s)
Heating Heat Pump
Cooling Central Air
Flooring Hardwood, Tile
Fireplace false
Appliance Dishwasher, Disposal, Electric Range, Electric Water Heater, Microwave, Plumbed For Ice Maker, Refrigerator, Washer/Dryer
Exterior
Exterior Feature Storage
Garage Spaces 1.0
Community Features Elevator, Fitness Center, Rooftop Terrace
Garage true
Building
Foundation Slab
Sewer Public Sewer
Water City
Level or Stories Two
Structure Type Brick Partial,Hard Stucco
New Construction false
Schools
Elementary Schools Dilworth
Middle Schools Sedgefield
High Schools Myers Park
Others
HOA Name First Service Residential
Senior Community false
Acceptable Financing Cash, Conventional
Listing Terms Cash, Conventional
Special Listing Condition None
Read Less Info
Want to know what your home might be worth? Contact us for a FREE valuation!

Our team is ready to help you sell your home for the highest possible price ASAP
© 2025 Listings courtesy of Canopy MLS as distributed by MLS GRID. All Rights Reserved.
Bought with John Siddons • Berkshire Hathaway HomeServices Carolinas Realty
"My job is to find and attract mastery-based agents to the office, protect the culture, and make sure everyone is happy! "






