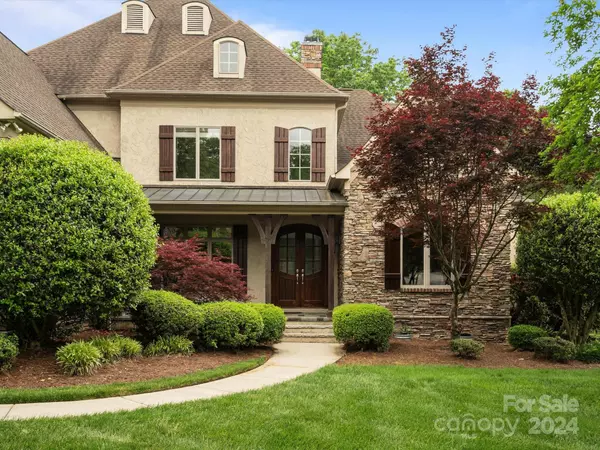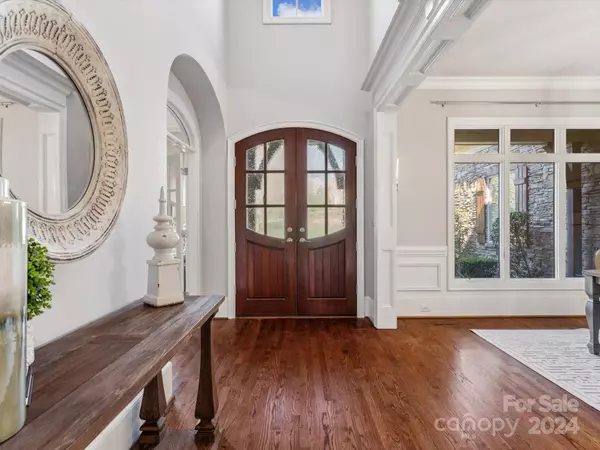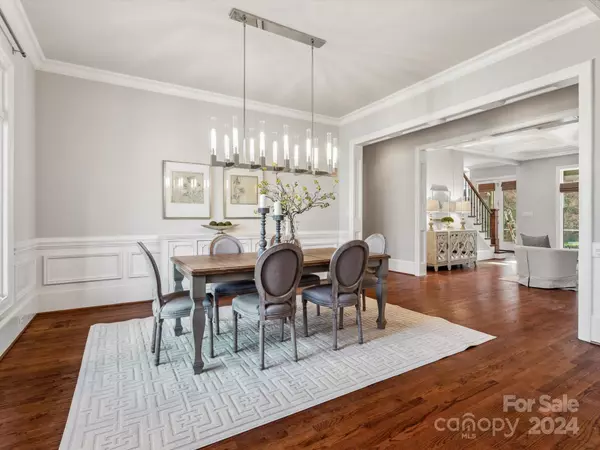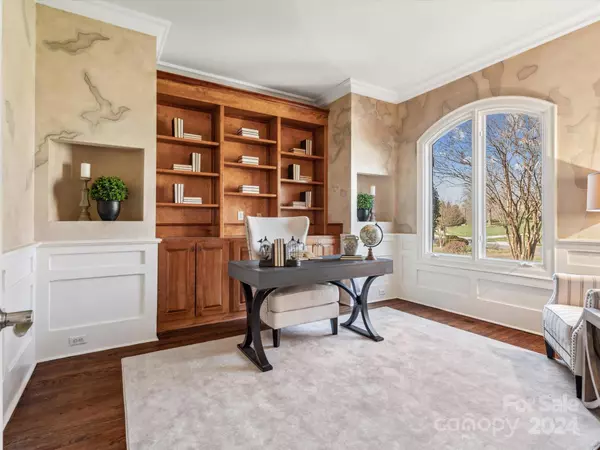$1,560,000
$1,670,000
6.6%For more information regarding the value of a property, please contact us for a free consultation.
5 Beds
5 Baths
4,533 SqFt
SOLD DATE : 08/01/2024
Key Details
Sold Price $1,560,000
Property Type Single Family Home
Sub Type Single Family Residence
Listing Status Sold
Purchase Type For Sale
Square Footage 4,533 sqft
Price per Sqft $344
Subdivision Stonecroft
MLS Listing ID 4112967
Sold Date 08/01/24
Style European
Bedrooms 5
Full Baths 4
Half Baths 1
HOA Fees $91/qua
HOA Y/N 1
Abv Grd Liv Area 4,533
Year Built 2003
Lot Size 0.430 Acres
Acres 0.43
Property Description
Luxury POOL HOME living in Stonecroft with 5 beds/4.5 baths & 3-car garage. 2-story foyer, formal dining, private office w/built-ins. Show-stopper great room features coffered ceiling & gas fireplace. Extensive custom millwork.
Kitchen offers abundant cabinetry, island seating, breakfast rm, walk-in pantry. Main level owner's suite accentuated by up-lighted barrel ceiling and has huge walk-in closet. Luxurious owner's bath–two custom vanities, jacuzzi tub, & walk-in shower. First floor laundry/mudroom includes sink & dropzone. Two ensuite BRs upstairs w/walk-in closets. While 4th BR shares Jack-n-Jill bath with bonus equipped w/ dry bar & beverage fridge. The versatile 5th BR connects the bonus room making a perfect place for private guest quarters. Separate flex room can serve for exercise, second office or 6th BR...also with dry bar! Great outdoor space, screened porch, expansive paver patio, inground pool w/ spa. Truly exceptional, easy access to all SouthPark & Uptown amenities.
Location
State NC
County Mecklenburg
Zoning R3
Rooms
Main Level Bedrooms 1
Interior
Heating Forced Air, Natural Gas
Cooling Central Air
Fireplaces Type Gas Vented, Great Room
Fireplace true
Appliance Bar Fridge, Dishwasher, Disposal, Double Oven, Gas Cooktop, Microwave, Refrigerator, Washer/Dryer
Laundry Mud Room, Sink
Exterior
Exterior Feature In-Ground Irrigation, In Ground Pool
Garage Spaces 3.0
Fence Back Yard
Roof Type Shingle
Street Surface Concrete,Paved
Garage true
Building
Lot Description Cul-De-Sac
Foundation Crawl Space
Sewer Public Sewer
Water Public
Architectural Style European
Level or Stories Two
Structure Type Hard Stucco,Stone
New Construction false
Schools
Elementary Schools Olde Providence
Middle Schools Carmel
High Schools Myers Park
Others
HOA Name Hawthorne Management
Senior Community false
Acceptable Financing Cash, Conventional
Listing Terms Cash, Conventional
Special Listing Condition None
Read Less Info
Want to know what your home might be worth? Contact us for a FREE valuation!

Our team is ready to help you sell your home for the highest possible price ASAP
© 2025 Listings courtesy of Canopy MLS as distributed by MLS GRID. All Rights Reserved.
Bought with Briana Prestininzi • EXP Realty LLC Market St
"My job is to find and attract mastery-based agents to the office, protect the culture, and make sure everyone is happy! "






