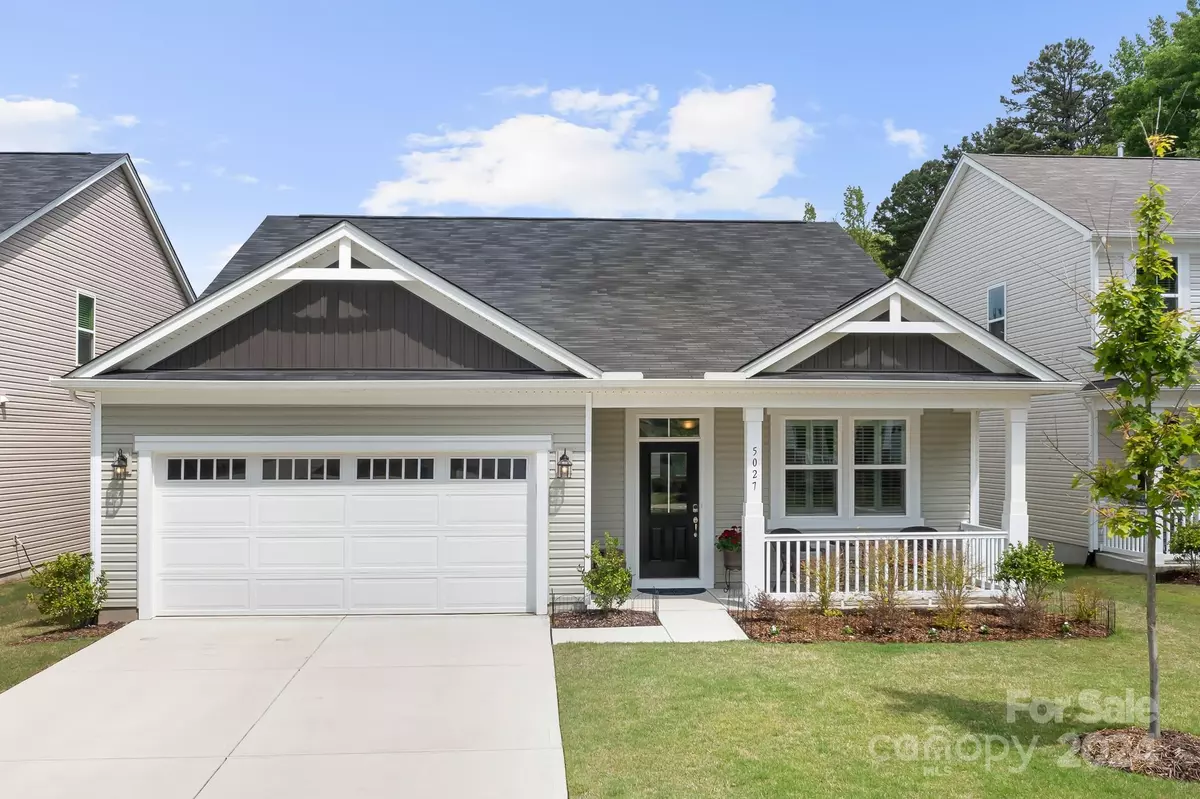$425,000
$435,000
2.3%For more information regarding the value of a property, please contact us for a free consultation.
3 Beds
2 Baths
1,768 SqFt
SOLD DATE : 07/31/2024
Key Details
Sold Price $425,000
Property Type Single Family Home
Sub Type Single Family Residence
Listing Status Sold
Purchase Type For Sale
Square Footage 1,768 sqft
Price per Sqft $240
Subdivision Carsen Glen
MLS Listing ID 4140669
Sold Date 07/31/24
Bedrooms 3
Full Baths 2
Construction Status Completed
HOA Fees $112/qua
HOA Y/N 1
Abv Grd Liv Area 1,768
Year Built 2022
Lot Size 6,751 Sqft
Acres 0.155
Property Description
Captivating Carsen Glen Gem! One-story living with UPGRADES galore! 3 Beds, 2 Baths plus Flex space with endless possibilities. The charming front porch leads you into an inviting Foyer with 7' custom storage closet. Vinyl plank floors throughout main living areas and Primary bedroom. Quartz kitchen counters with stainless steel appliances, huge center island with eat at counter and tile backsplash. Great room, Dining area and Flex space have custom Plantation Shutters. Luxurious Primary suite w/ensuite: tray ceiling, custom cordless blinds, walk-in closet with double shelves, dual vanities, soaking tub and fully-tiled shower. Two secondary bedrooms, full bath, laundry w/upper cabinets and Drop Zone. The 2-car garage has primed & painted interior, epoxy floor & 10' custom storage closet. Full inground irrigation system w/drip line system. Convenient access to the Long Creek Greenway! Convenient to I-485, Uptown, Charlotte Premium Outlets and CLT Douglas Intl Airport.
Location
State NC
County Mecklenburg
Zoning RES
Rooms
Main Level Bedrooms 3
Interior
Interior Features Attic Stairs Pulldown, Breakfast Bar, Drop Zone, Entrance Foyer, Garden Tub, Kitchen Island, Open Floorplan, Split Bedroom, Storage, Walk-In Closet(s)
Heating Forced Air, Natural Gas
Cooling Central Air
Fireplace false
Appliance Dishwasher, Disposal, Electric Water Heater, Gas Cooktop, Microwave, Oven
Exterior
Exterior Feature In-Ground Irrigation
Garage Spaces 2.0
Community Features Sidewalks, Street Lights
Garage true
Building
Lot Description Cul-De-Sac
Foundation Slab
Builder Name Mattamy Homes
Sewer Public Sewer
Water City
Level or Stories One
Structure Type Vinyl
New Construction false
Construction Status Completed
Schools
Elementary Schools Long Creek
Middle Schools Francis Bradley
High Schools Hopewell
Others
HOA Name Kuester Management
Senior Community false
Acceptable Financing Cash, Conventional
Listing Terms Cash, Conventional
Special Listing Condition None
Read Less Info
Want to know what your home might be worth? Contact us for a FREE valuation!

Our team is ready to help you sell your home for the highest possible price ASAP
© 2025 Listings courtesy of Canopy MLS as distributed by MLS GRID. All Rights Reserved.
Bought with Erika Buchholz • RE/MAX Executive
"My job is to find and attract mastery-based agents to the office, protect the culture, and make sure everyone is happy! "






