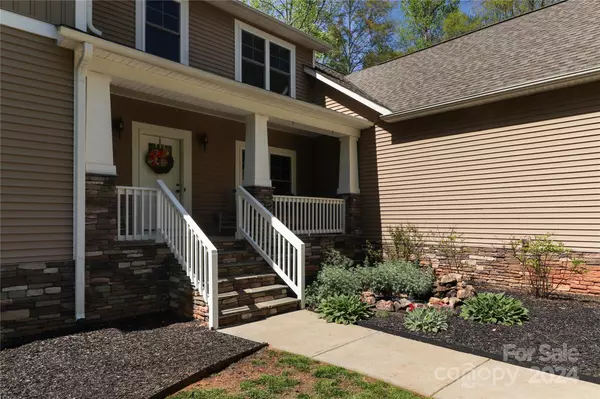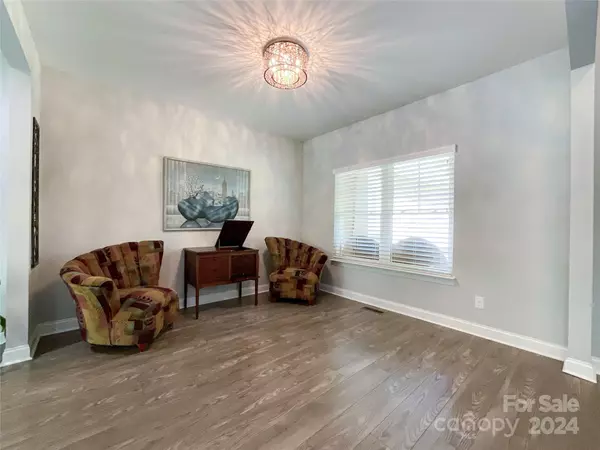$875,000
$865,000
1.2%For more information regarding the value of a property, please contact us for a free consultation.
4 Beds
4 Baths
2,843 SqFt
SOLD DATE : 05/30/2024
Key Details
Sold Price $875,000
Property Type Single Family Home
Sub Type Single Family Residence
Listing Status Sold
Purchase Type For Sale
Square Footage 2,843 sqft
Price per Sqft $307
Subdivision Triple C Mini Ranches
MLS Listing ID 4129099
Sold Date 05/30/24
Bedrooms 4
Full Baths 3
Half Baths 1
Abv Grd Liv Area 2,843
Year Built 2016
Lot Size 6.270 Acres
Acres 6.27
Property Description
9408 Deer Run offers a perfect blend of charm and comfort. With 4 bedrooms, including a bonus room for flexible living space, 3 & 1/2 bathrooms, there's ample room for the whole family to spread out & unwind. The main floor has an inviting ambiance where an open floor plan seamlessly connects the living, dining, & kitchen areas, creating an ideal environment for entertaining guests or enjoying quality time with loved ones. A gourmet kitchen, complete with a butler's pantry & office cubby, ensures both style & functionality. The Owner's suite is conveniently tucked away from the main living area. Enjoy outdoor living lounging by the salt water heated/cooled pool, or retreat to the covered front or rear porches for a tranquil moment of relaxation. With a 3-car side-load garage providing ample parking & storage space, convenience is never compromised. Spanning over 6 (+) acres of land, privacy is paramount, offering an escape from the hustle and bustle with a little bit of elbow room.
Location
State NC
County Union
Zoning AF8
Rooms
Main Level Bedrooms 1
Interior
Interior Features Drop Zone, Kitchen Island, Open Floorplan, Pantry, Walk-In Closet(s)
Heating Electric
Cooling Central Air
Flooring Carpet, Laminate, Tile, Vinyl
Fireplace false
Appliance Dishwasher, Electric Oven, Electric Range, Exhaust Hood
Exterior
Exterior Feature Hot Tub, In Ground Pool
Garage Spaces 3.0
Utilities Available Cable Connected, Electricity Connected, Fiber Optics
Waterfront Description None
Garage true
Building
Lot Description Creek Front, Flood Fringe Area, Private, Wooded
Foundation Crawl Space
Sewer Septic Installed
Water Well
Level or Stories Two
Structure Type Vinyl
New Construction false
Schools
Elementary Schools Waxhaw
Middle Schools Parkwood
High Schools Parkwood
Others
Senior Community false
Acceptable Financing Cash, Conventional, FHA, VA Loan
Listing Terms Cash, Conventional, FHA, VA Loan
Special Listing Condition None
Read Less Info
Want to know what your home might be worth? Contact us for a FREE valuation!

Our team is ready to help you sell your home for the highest possible price ASAP
© 2025 Listings courtesy of Canopy MLS as distributed by MLS GRID. All Rights Reserved.
Bought with Michelle Ton • ALBRICK
"My job is to find and attract mastery-based agents to the office, protect the culture, and make sure everyone is happy! "






