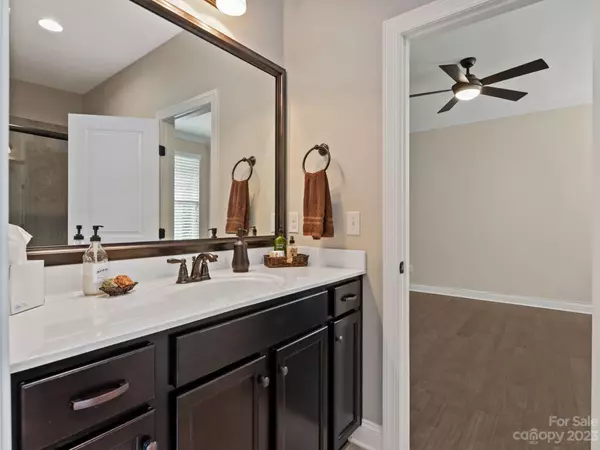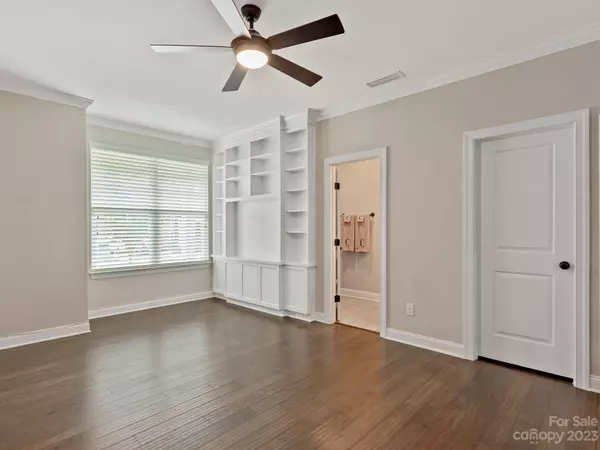$534,900
$524,900
1.9%For more information regarding the value of a property, please contact us for a free consultation.
5 Beds
3 Baths
3,125 SqFt
SOLD DATE : 11/28/2023
Key Details
Sold Price $534,900
Property Type Single Family Home
Sub Type Single Family Residence
Listing Status Sold
Purchase Type For Sale
Square Footage 3,125 sqft
Price per Sqft $171
Subdivision Brookline
MLS Listing ID 4043728
Sold Date 11/28/23
Style Traditional
Bedrooms 5
Full Baths 3
Construction Status Completed
HOA Fees $130/mo
HOA Y/N 1
Abv Grd Liv Area 3,125
Year Built 2017
Lot Size 5,227 Sqft
Acres 0.12
Property Description
Welcome Home!! This stately property located in the gated community of Brookline is just minutes away from shopping, dining, with easy access to highway I-77 Express Lane and 485 to be in Uptown or Lake Norman within minutes! This all brick Knotts Builders Harvard model home boasts an expansive living area and kitchen combination w/hand scraped hardwood floors throughout lower level. Main level also includes an office with double doors, ensuite bath, custom shelving and walk-in closets; could also serve as a 5th bedroom/In-Law suite. Upstairs includes a spacious loft, primary bedroom suite with custom sliding barn doors, custom closet shelving and extra large tile shower in the main bathroom. Additionally you will find a laundry room including W/D, and 3 nice sized secondary bedrooms, each with their own walk-in closets and a 2nd full bathroom to share. Lastly, enjoy the screened in porch and ceiling fan for indoor/outdoor living with privacy from the fenced in backyard.
Location
State NC
County Mecklenburg
Zoning R-3
Rooms
Main Level Bedrooms 1
Interior
Interior Features Built-in Features, Cable Prewire, Entrance Foyer, Kitchen Island, Open Floorplan, Pantry, Storage, Walk-In Closet(s), Walk-In Pantry
Heating Heat Pump
Cooling Ceiling Fan(s), Central Air, Zoned
Flooring Carpet, Tile, Vinyl, Wood
Fireplaces Type Gas Log, Living Room
Fireplace true
Appliance Convection Oven, Dishwasher, Disposal, Exhaust Fan, Gas Cooktop, Gas Oven, Gas Range, Microwave, Plumbed For Ice Maker, Refrigerator, Self Cleaning Oven, Washer/Dryer
Exterior
Exterior Feature Lawn Maintenance
Garage Spaces 2.0
Fence Back Yard, Fenced
Community Features Dog Park, Gated, Picnic Area, Playground, Recreation Area, Sidewalks, Street Lights, Walking Trails
Utilities Available Cable Available, Electricity Connected, Fiber Optics, Gas, Phone Connected, Wired Internet Available
Waterfront Description None
Roof Type Shingle
Garage true
Building
Foundation Slab
Builder Name Knotts Builders
Sewer Public Sewer
Water City
Architectural Style Traditional
Level or Stories Two
Structure Type Brick Full,Other - See Remarks
New Construction false
Construction Status Completed
Schools
Elementary Schools Hornets Nest
Middle Schools Ranson
High Schools North Mecklenburg
Others
HOA Name Greenway Realty Mgmt
Senior Community false
Restrictions Other - See Remarks
Acceptable Financing Cash, Conventional, FHA, VA Loan
Horse Property None
Listing Terms Cash, Conventional, FHA, VA Loan
Special Listing Condition None
Read Less Info
Want to know what your home might be worth? Contact us for a FREE valuation!

Our team is ready to help you sell your home for the highest possible price ASAP
© 2025 Listings courtesy of Canopy MLS as distributed by MLS GRID. All Rights Reserved.
Bought with Jenny Hoang • JPAR Carolina Living
"My job is to find and attract mastery-based agents to the office, protect the culture, and make sure everyone is happy! "






