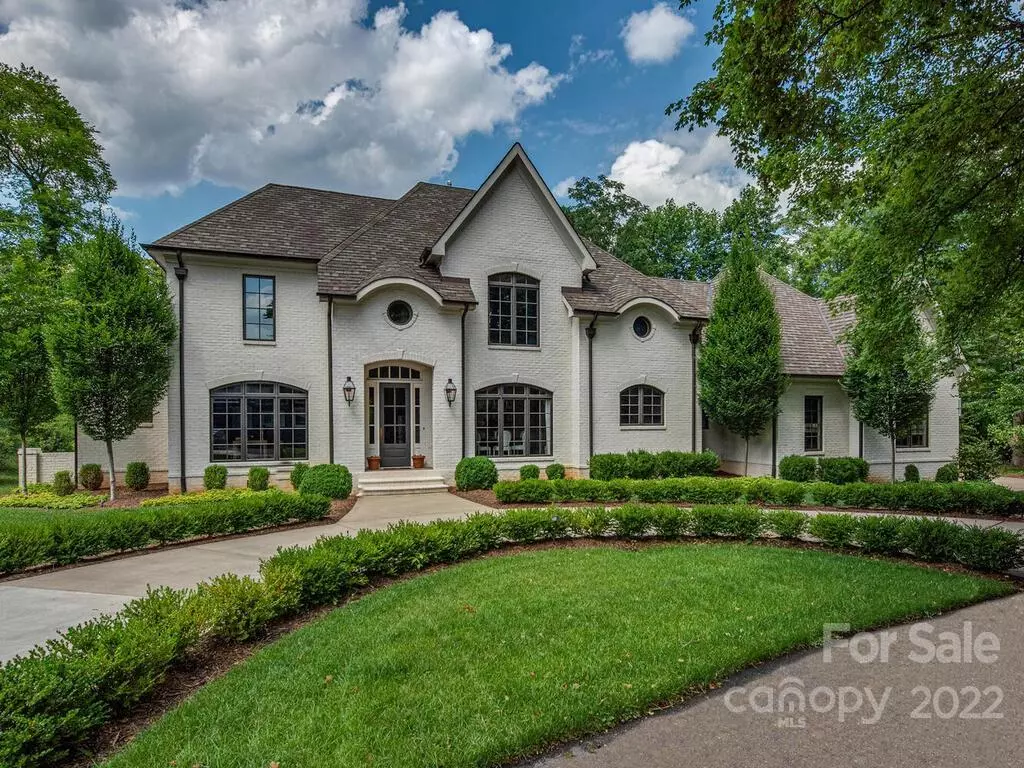$2,200,000
$2,450,000
10.2%For more information regarding the value of a property, please contact us for a free consultation.
4 Beds
5 Baths
4,782 SqFt
SOLD DATE : 09/15/2022
Key Details
Sold Price $2,200,000
Property Type Single Family Home
Sub Type Single Family Residence
Listing Status Sold
Purchase Type For Sale
Square Footage 4,782 sqft
Price per Sqft $460
Subdivision Foxcroft
MLS Listing ID 3875638
Sold Date 09/15/22
Style Transitional
Bedrooms 4
Full Baths 3
Half Baths 2
Abv Grd Liv Area 4,782
Year Built 2017
Lot Size 0.700 Acres
Acres 0.7
Property Description
Don't miss this stunning, private, all-brick custom home in Foxcroft. This hidden gem, built in 2017, is nestled amongst the trees off a long drive. Enter from the covered front entry into a welcoming foyer, with an elegant curved staircase. A gorgeous study with built-ins and a formal dining room flank the entryway. Custom gourmet kitchen with large marble island and Thermador appliances, opens to breakfast area and family room. Drop zone, office area, and large butler's pantry are located off kitchen. Vaulted keeping room with fireplace overlooks an amazing covered porch with built-in grilling station and adjacent fire pit. A serene primary suite on main boasts a luxurious bathroom with dual walk-in closets. Upper level has three large bedrooms each with direct access to beautiful baths, a large bonus room, and area plumbed for 2nd laundry. Large walk-in storage area can be converted to additional living area. This very private retreat is minutes from Southpark and Uptown.
Location
State NC
County Mecklenburg
Zoning R3
Rooms
Main Level Bedrooms 1
Interior
Interior Features Attic Walk In, Built-in Features, Drop Zone, Kitchen Island, Open Floorplan, Vaulted Ceiling(s), Walk-In Closet(s), Walk-In Pantry
Heating Central, Forced Air, Natural Gas, Zoned
Cooling Ceiling Fan(s), Zoned
Flooring Tile, Wood
Fireplaces Type Family Room, Fire Pit, Gas Log, Gas Starter, Keeping Room, Wood Burning, Other - See Remarks
Fireplace true
Appliance Dishwasher, Double Oven, Exhaust Hood, Freezer, Gas Cooktop, Refrigerator, Tankless Water Heater, Washer
Exterior
Exterior Feature Fire Pit, In-Ground Irrigation
Garage Spaces 3.0
Utilities Available Cable Available
Roof Type Shingle
Garage true
Building
Lot Description Level, Private, Wooded
Foundation Crawl Space
Sewer Public Sewer
Water City
Architectural Style Transitional
Level or Stories Two
Structure Type Brick Full
New Construction false
Schools
Elementary Schools Sharon
Middle Schools Alexander Graham
High Schools Myers Park
Others
Restrictions No Representation
Acceptable Financing Cash, Conventional
Listing Terms Cash, Conventional
Special Listing Condition None
Read Less Info
Want to know what your home might be worth? Contact us for a FREE valuation!

Our team is ready to help you sell your home for the highest possible price ASAP
© 2025 Listings courtesy of Canopy MLS as distributed by MLS GRID. All Rights Reserved.
Bought with John Siddons • Berkshire Hathaway HomeServices Carolinas Realty
"My job is to find and attract mastery-based agents to the office, protect the culture, and make sure everyone is happy! "






