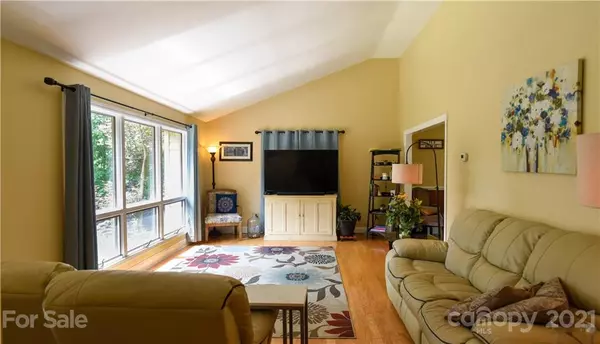$340,000
$350,000
2.9%For more information regarding the value of a property, please contact us for a free consultation.
4 Beds
3 Baths
3,133 SqFt
SOLD DATE : 10/18/2021
Key Details
Sold Price $340,000
Property Type Single Family Home
Sub Type Single Family Residence
Listing Status Sold
Purchase Type For Sale
Square Footage 3,133 sqft
Price per Sqft $108
Subdivision Deep Woods
MLS Listing ID 3765906
Sold Date 10/18/21
Style Contemporary
Bedrooms 4
Full Baths 2
Half Baths 1
Construction Status Completed
Abv Grd Liv Area 2,417
Year Built 1989
Lot Size 1.460 Acres
Acres 1.46
Property Description
Gorgeous contemporary home, just 3 miles from Lake James! Deep Woods Estates is a quiet neighborhood, convenient to all Marion amenities, yet moments from grabbing your boat and heading to the lake! This home has an elegant entry foyer, beautiful hardwood floors, open and bright kitchen with a breakfast area, spacious master bedroom with en suite bath, large family room with a fireplace, 2 sunrooms, outdoor kitchen, fire pit, and an in-ground swimming pool! With over 3,000 sf of living space, this is a great home for a growing family! It is also situated on 1.46 acres with a fenced in yard for your kids, pets, and extra privacy. This is a great home for entertaining and fun gatherings with family and friends!
Location
State NC
County Mcdowell
Zoning None
Rooms
Basement Basement, Exterior Entry, Finished, Interior Entry
Interior
Interior Features Attic Other, Breakfast Bar, Cable Prewire, Kitchen Island, Pantry, Vaulted Ceiling(s), Walk-In Closet(s)
Heating Central, Heat Pump
Cooling Ceiling Fan(s), Heat Pump
Flooring Carpet, Tile, Wood
Fireplaces Type Family Room, Fire Pit, Gas Log, Propane
Fireplace true
Appliance Dishwasher, Electric Cooktop, Electric Water Heater, Microwave, Oven, Plumbed For Ice Maker, Refrigerator, Self Cleaning Oven, Wall Oven
Laundry Electric Dryer Hookup, In Basement, Laundry Closet
Exterior
Exterior Feature Fire Pit, Outdoor Kitchen, In Ground Pool
Garage Spaces 2.0
Fence Fenced
Utilities Available Cable Available
Waterfront Description None
Roof Type Shingle
Street Surface Concrete,Paved
Porch Balcony, Covered, Deck, Front Porch, Patio, Side Porch, Terrace
Garage true
Building
Lot Description Cleared, Green Area, Level, Paved, Sloped, Steep Slope, Wooded, Views, Wooded
Sewer Septic Installed
Water Well
Architectural Style Contemporary
Level or Stories One and One Half
Structure Type Wood
New Construction false
Construction Status Completed
Schools
Elementary Schools North Cove
Middle Schools West Mcdowell
High Schools Mcdowell
Others
Restrictions Subdivision
Acceptable Financing Cash, Conventional, FHA, USDA Loan, VA Loan
Listing Terms Cash, Conventional, FHA, USDA Loan, VA Loan
Special Listing Condition None
Read Less Info
Want to know what your home might be worth? Contact us for a FREE valuation!

Our team is ready to help you sell your home for the highest possible price ASAP
© 2025 Listings courtesy of Canopy MLS as distributed by MLS GRID. All Rights Reserved.
Bought with Teresa Sigmon • Joanne Howle Realty
"My job is to find and attract mastery-based agents to the office, protect the culture, and make sure everyone is happy! "






