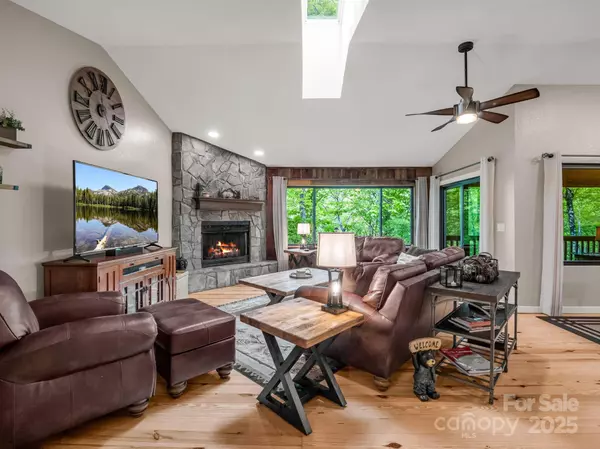5 Beds
3 Baths
3,390 SqFt
5 Beds
3 Baths
3,390 SqFt
Key Details
Property Type Single Family Home
Sub Type Single Family Residence
Listing Status Active
Purchase Type For Sale
Square Footage 3,390 sqft
Price per Sqft $203
Subdivision Connestee Falls
MLS Listing ID 4288111
Style Contemporary
Bedrooms 5
Full Baths 3
HOA Fees $4,057/ann
HOA Y/N 1
Abv Grd Liv Area 1,612
Year Built 1998
Lot Size 0.420 Acres
Acres 0.42
Property Sub-Type Single Family Residence
Property Description
Location
State NC
County Transylvania
Zoning none
Rooms
Basement Exterior Entry, Finished, Interior Entry, Storage Space, Walk-Out Access, Walk-Up Access
Main Level Bedrooms 3
Main Level Primary Bedroom
Interior
Interior Features Kitchen Island, Open Floorplan, Storage, Walk-In Closet(s)
Heating Heat Pump
Cooling Heat Pump
Flooring Carpet, Vinyl, Wood
Fireplaces Type Gas Log, Great Room
Fireplace true
Appliance Dishwasher, Dryer, Electric Oven, Electric Range, Microwave, Refrigerator, Washer
Laundry In Garage
Exterior
Garage Spaces 2.0
Community Features Clubhouse, Dog Park, Fitness Center, Gated, Golf, Lake Access, Outdoor Pool, Picnic Area, Playground, Recreation Area, Sport Court, Tennis Court(s), Walking Trails, Other
Waterfront Description Boat Ramp – Community,Dock
Roof Type Shingle
Street Surface Concrete,Paved
Porch Covered, Deck, Rear Porch, Screened
Garage true
Building
Lot Description Green Area, Private, Wooded
Dwelling Type Site Built
Foundation Basement
Sewer County Sewer
Water Community Well
Architectural Style Contemporary
Level or Stories Two
Structure Type Hardboard Siding
New Construction false
Schools
Elementary Schools Brevard
Middle Schools Brevard
High Schools Brevard
Others
HOA Name Connestee Falls POA
Senior Community false
Restrictions Architectural Review,Building
Acceptable Financing Cash, Conventional
Listing Terms Cash, Conventional
Special Listing Condition None
"My job is to find and attract mastery-based agents to the office, protect the culture, and make sure everyone is happy! "






